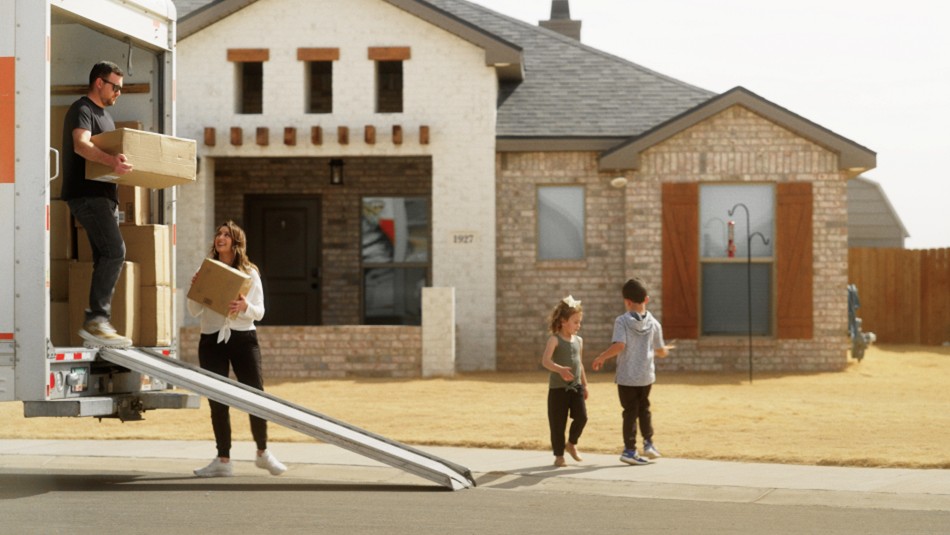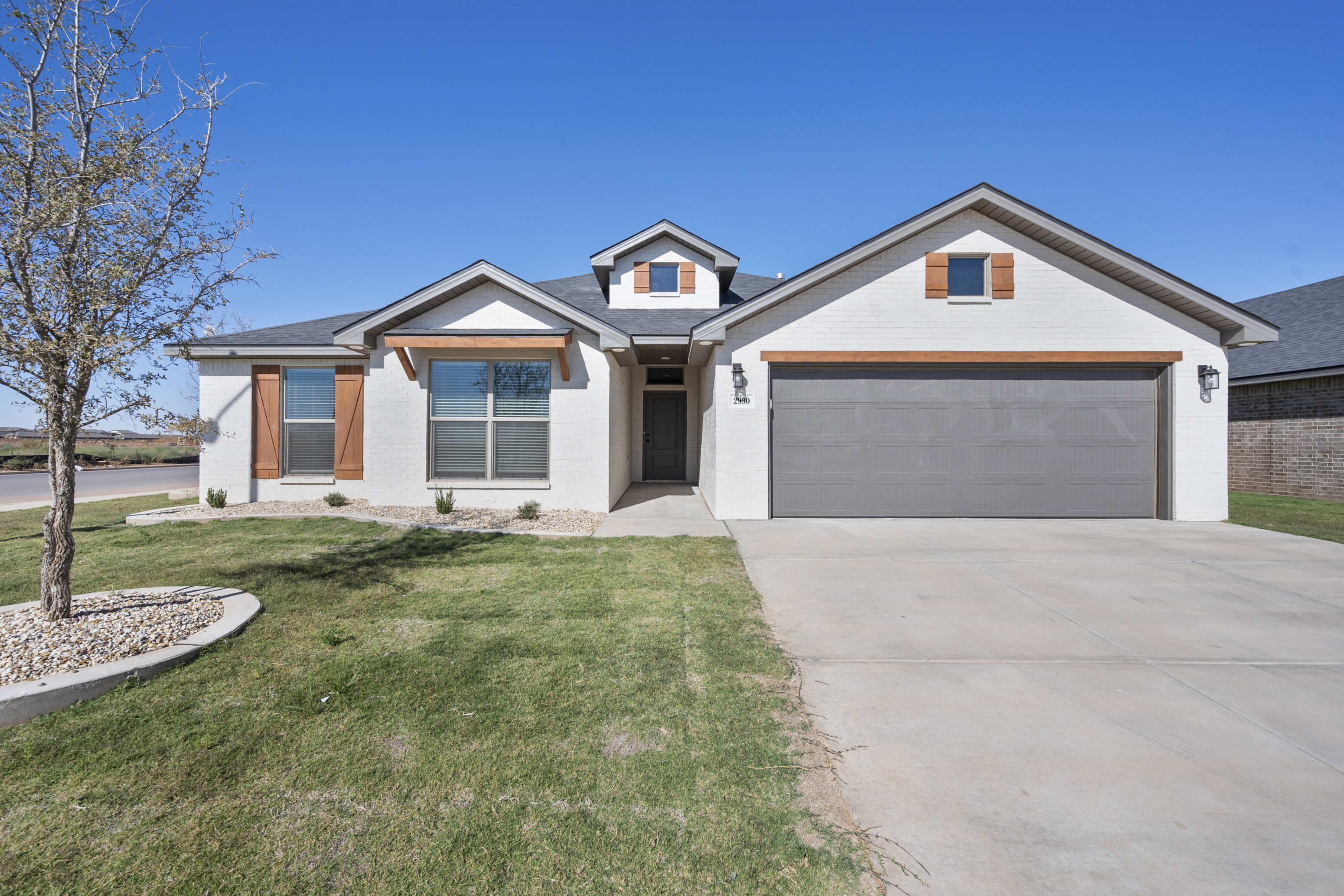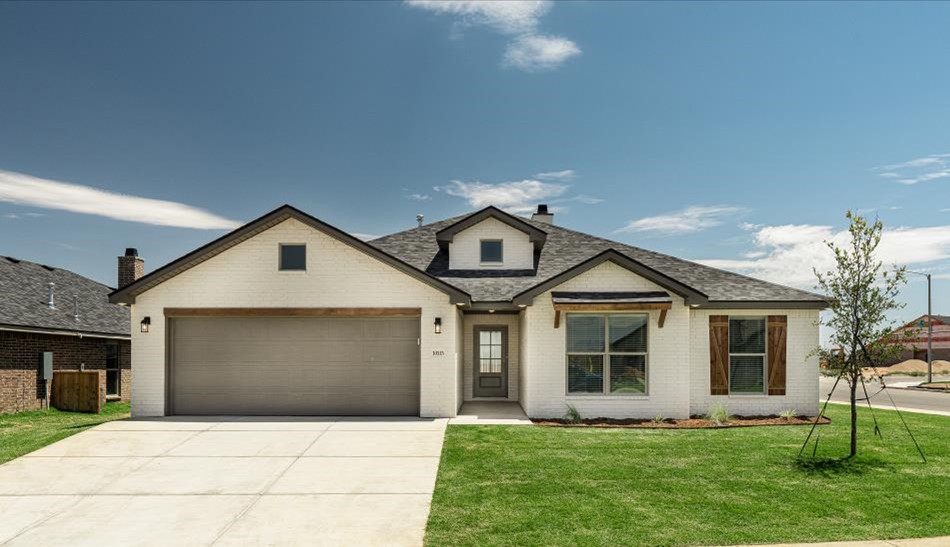To end 2020 with a bang, we thought we’d show off our most popular new home floor plans of the year! Our homeowners have spoken and chosen…. So we decided to spotlight our best new home floor plans by square footage. Without further ado, below are the most popular Betenbough Homes’ floorplans of the year.
Here are the crowd favorites. *DRUMROLL*
1,000 - 1,200 sq ft New Home Floor Plan: The Maci
The most popular of our cottage-style homes, the Maci, is known for her charming exterior of white vinyl trim, brick wainscot, tapered columns, and the coziest little front porch. This beauty is available in all of our regions and also comes in five color selections. This three bedroom, two bathroom, open-concept house does NOT disappoint!
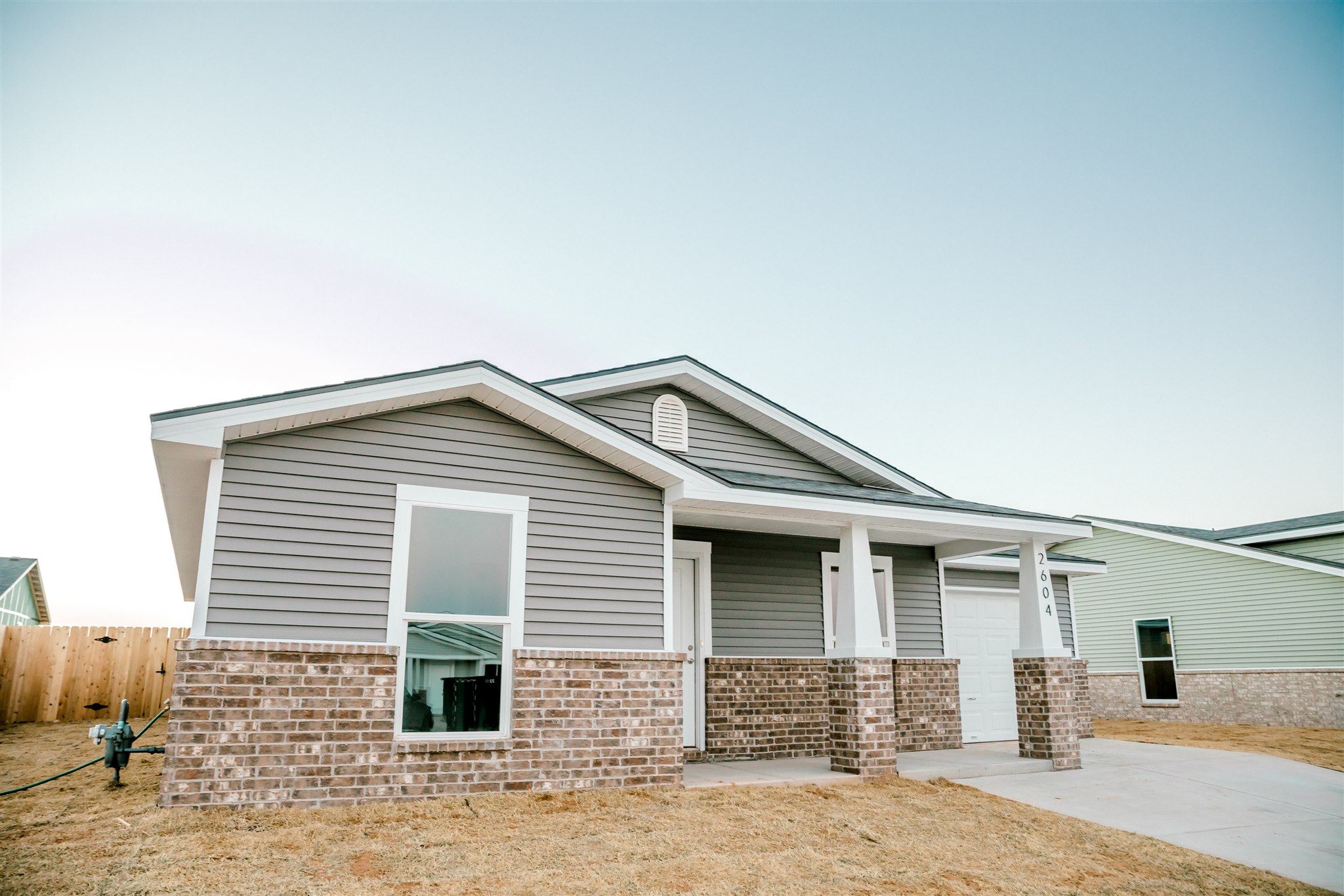
1,300 sq ft New Home Floor Plan: The Regan
She’s classic, steady, and timeless. The Regan’s exterior welcomes you with a wide front porch and a covered back patio. Her kitchen island has been deemed perfect for creating a charcuterie spread or hosting a buffet-style dinner. This three bedroom, two bathroom just shines… for obvious reasons… don’t you think?!
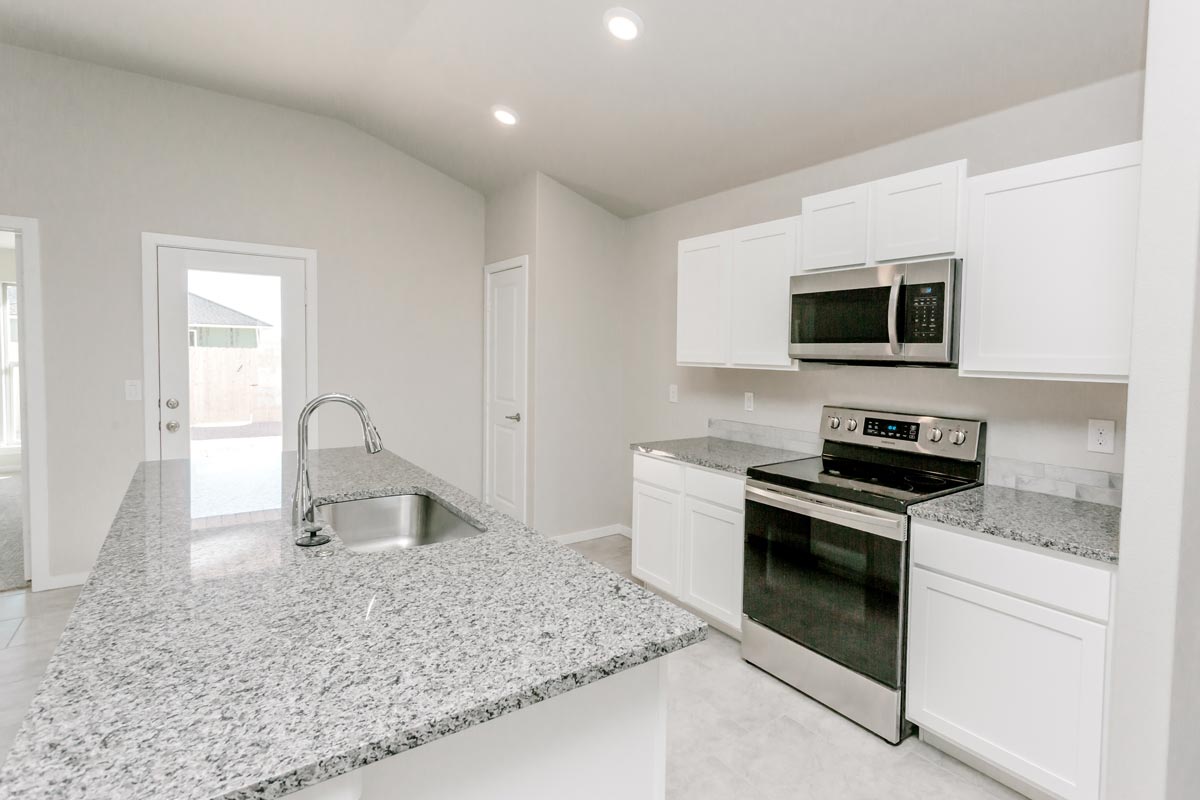
1,400 sq ft New Home Floor Plan: The Tiffany
This enchanting floor plan stands out with her all-brick features and a welcoming front porch. This spacious lady is a three bedroom, two bathroom wonder and has the perfect amount of room for a growing family. Her kitchen, dining and living room area takes the cake, in our opinion!
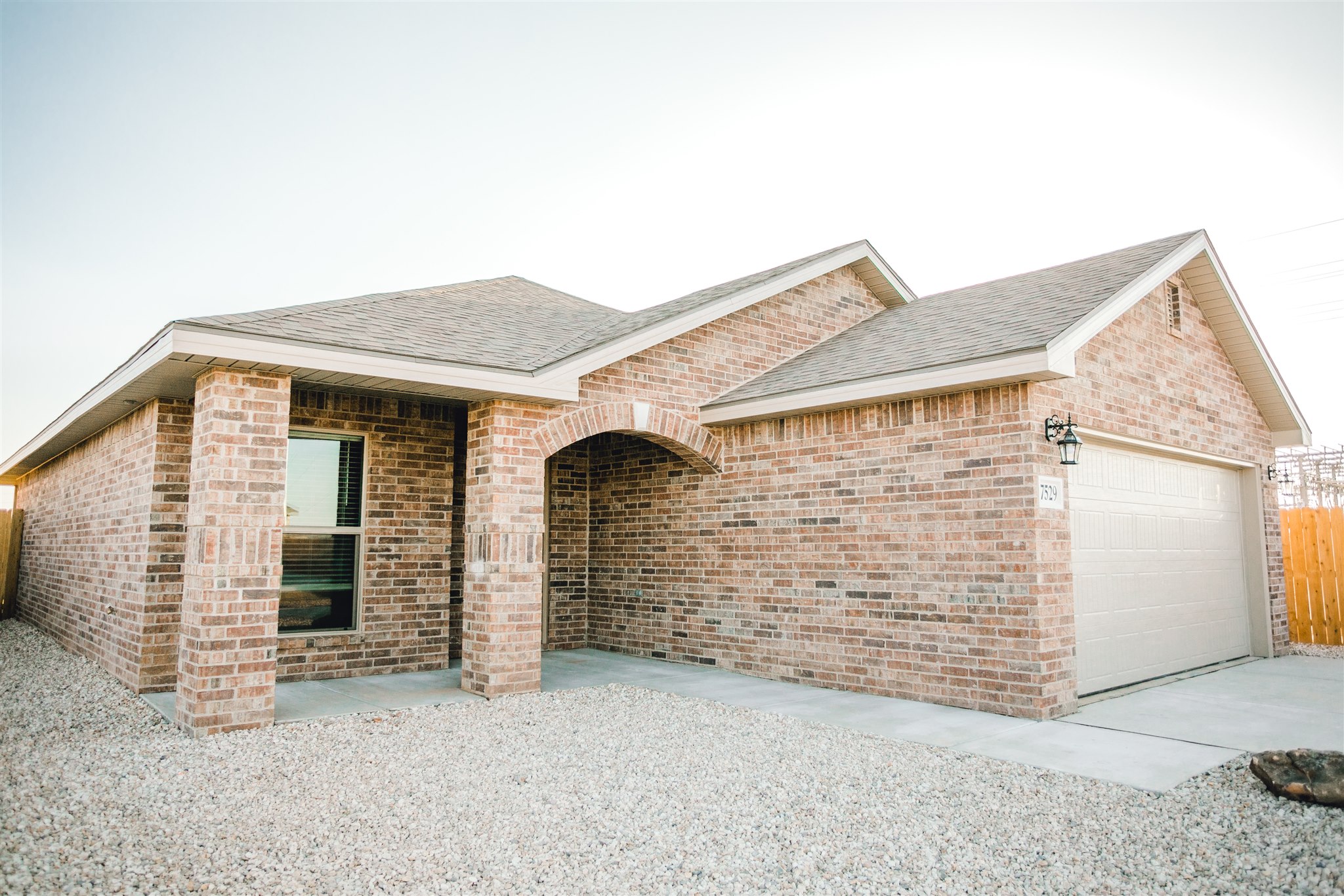
1,600 sq ft New Home Floor Plan: The Adalyn
Since her debut in September, the one-of-a-kind Adalyn has been quite the rising star. Before she appeared on the scene, the wonderful Jade was the most popular of her square footage size. The Adalyn stands out with her unique exterior – complete with white painted brick and cedar accents. Welcome to the line-up, Adalyn! You’ve made quite the lasting impression.
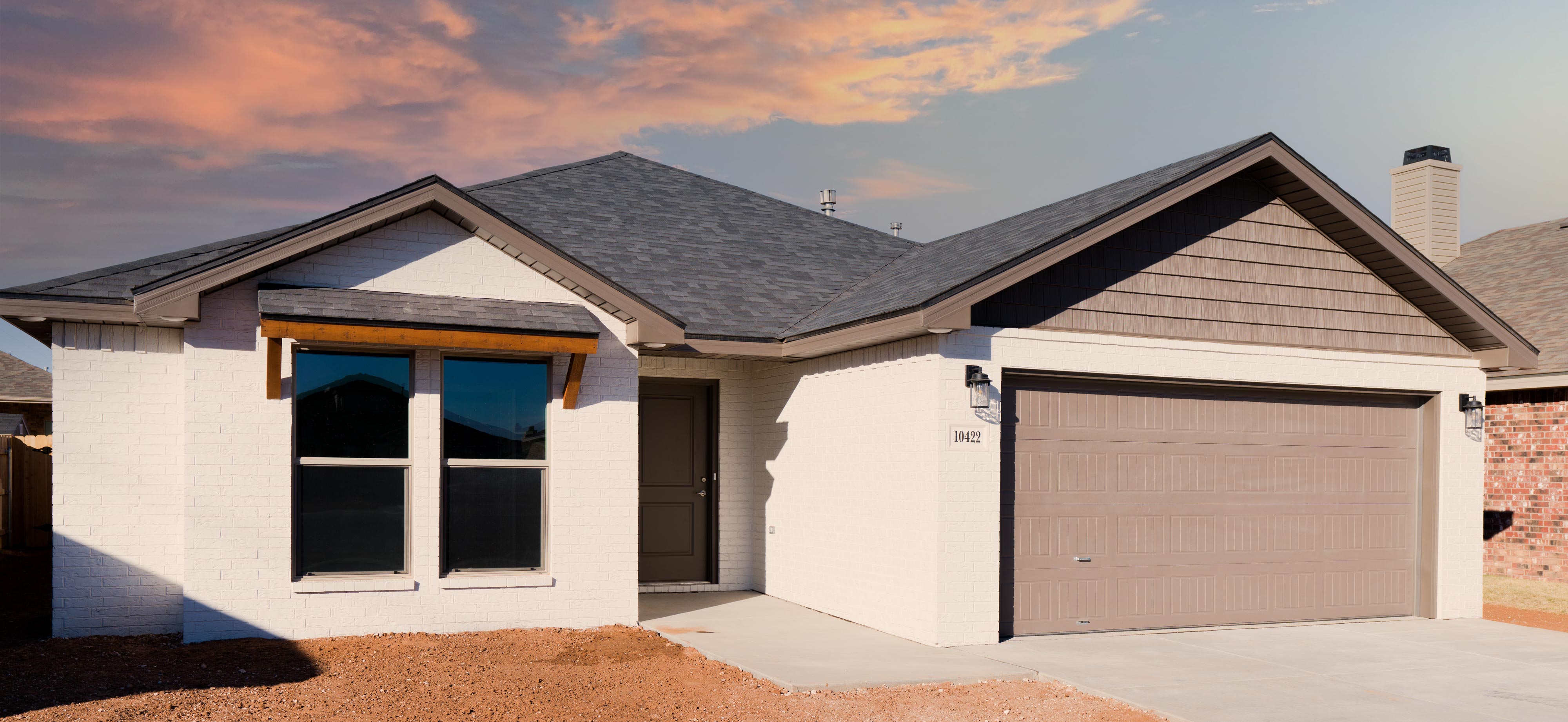
1,700 sq ft New Home Floor Plan: The Nikki
She may be traditional, but she’s never out of style. The Nikki stands out for her craftsman-style columns and an endearing front porch. This three bedroom, two bathroom floor plan offers a large master suite and bathroom, and a walk-in closet with direct access from the utility room. (A dream, we know. You’re welcome!)
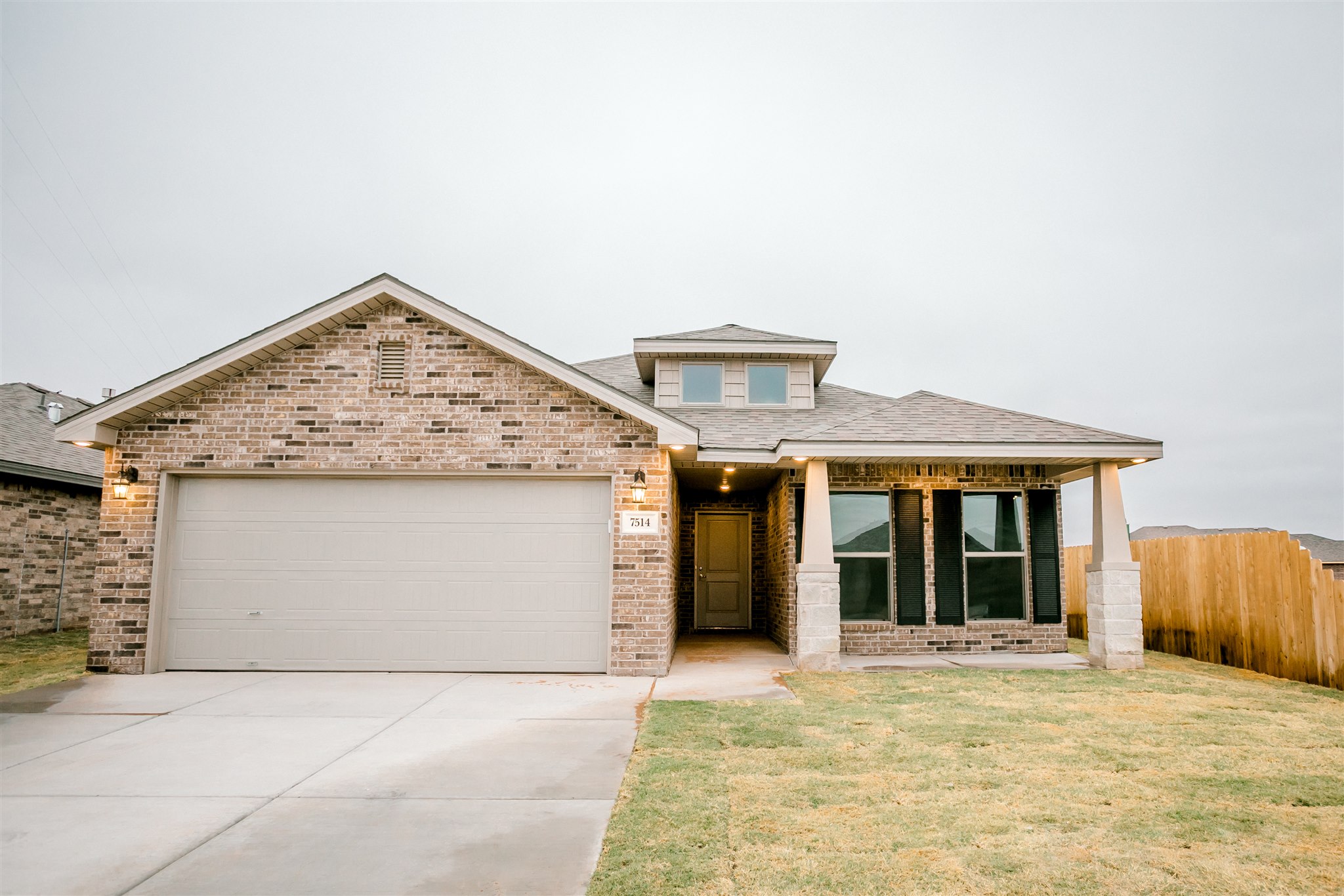
We’re halfway through the most popular floor plans of the year! Hang tight… you’re going to want to read the rest!
