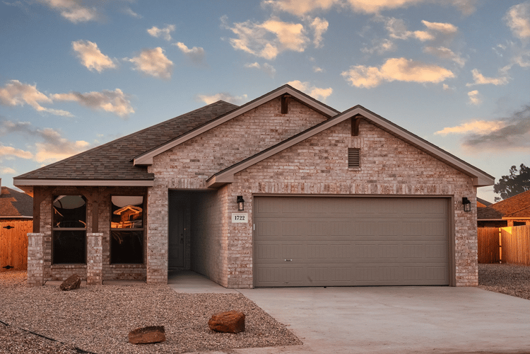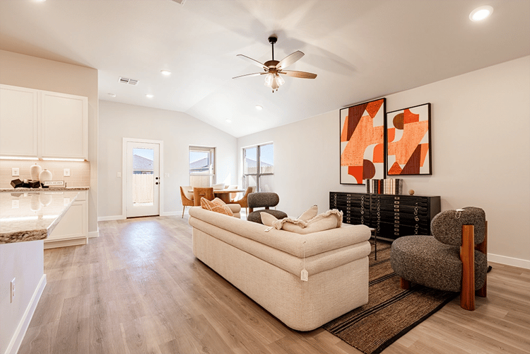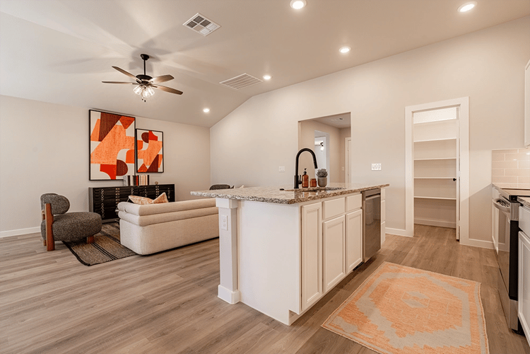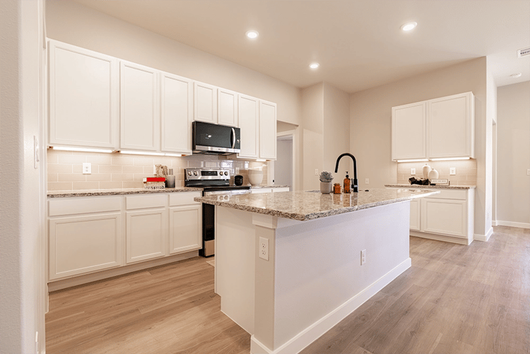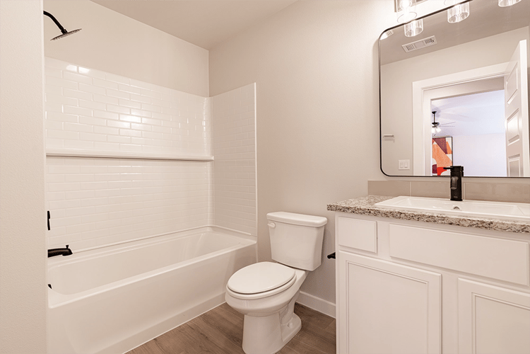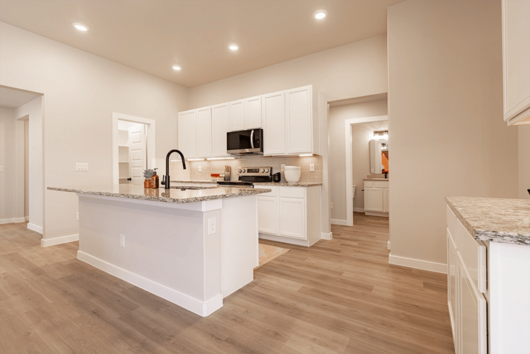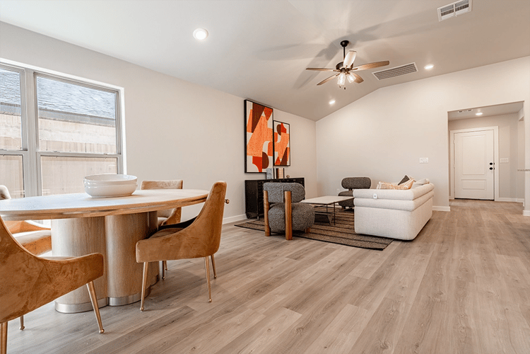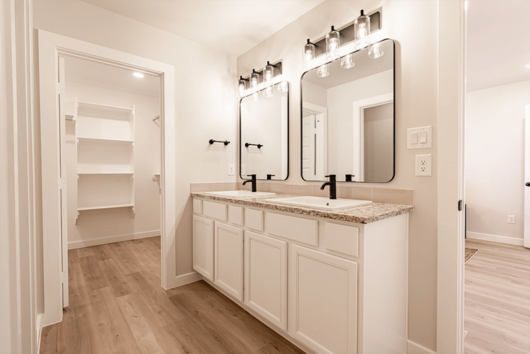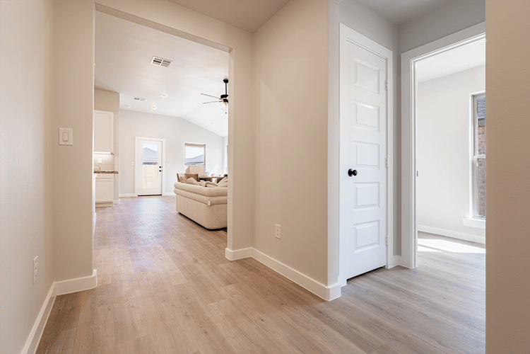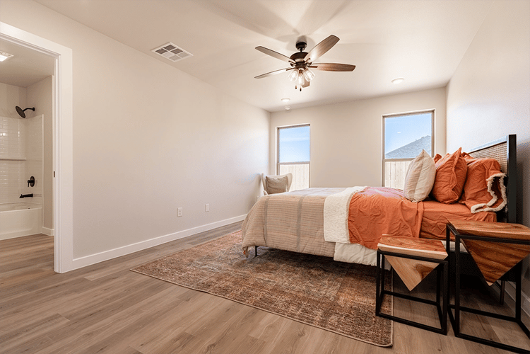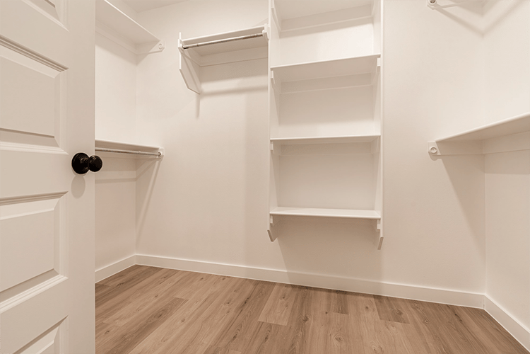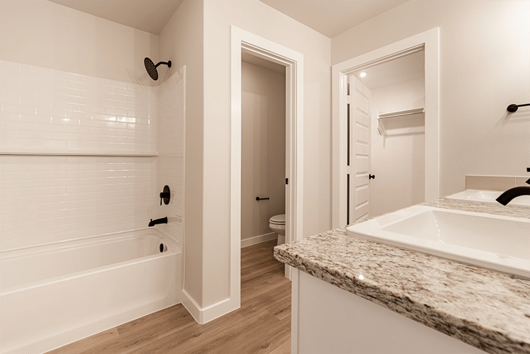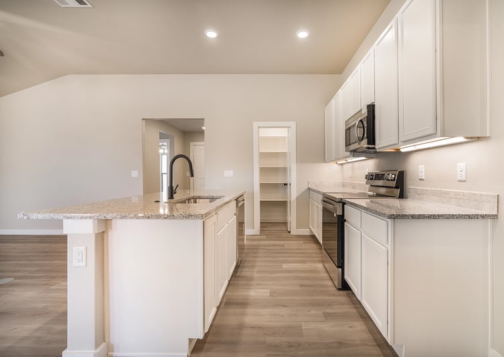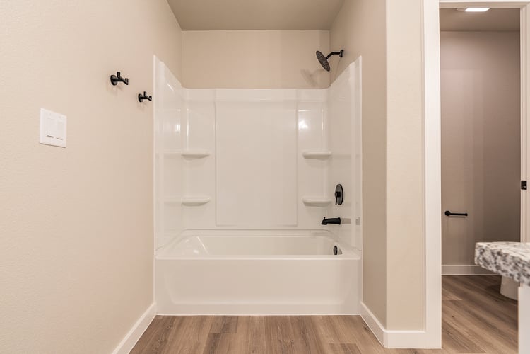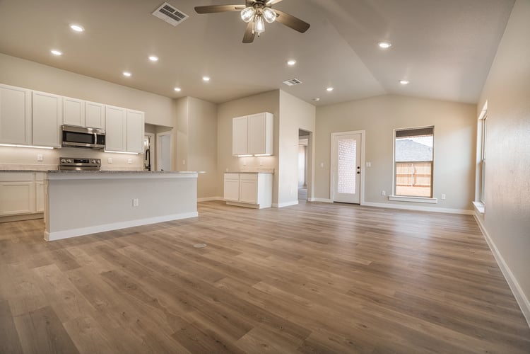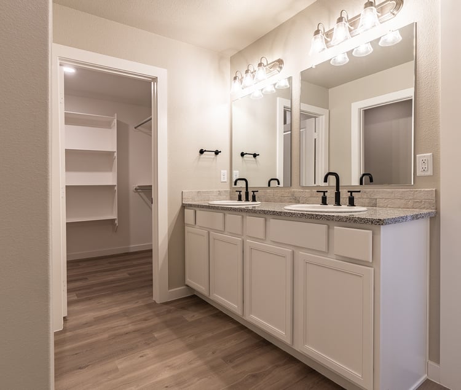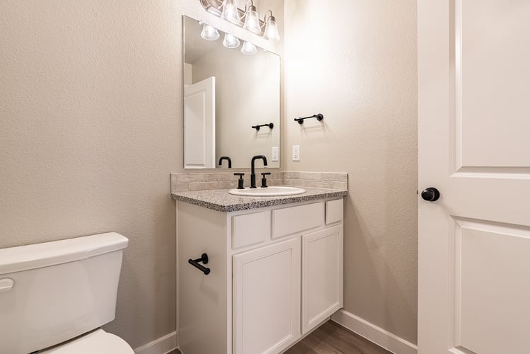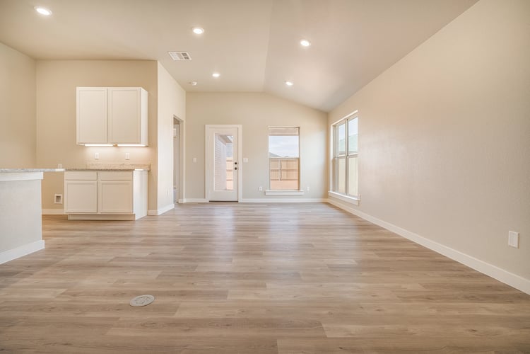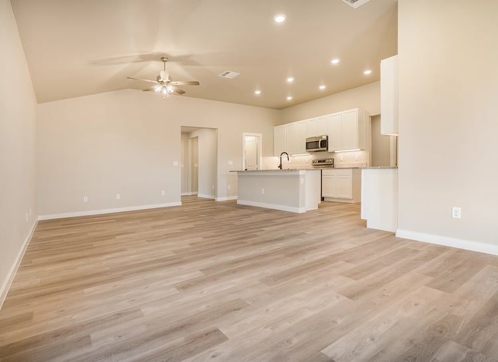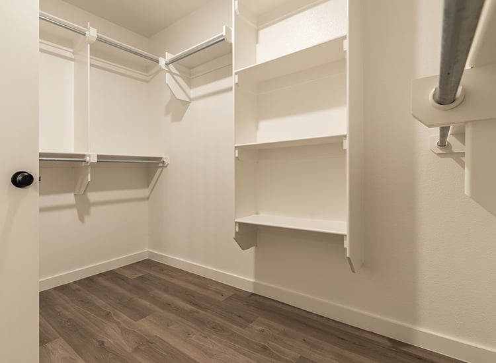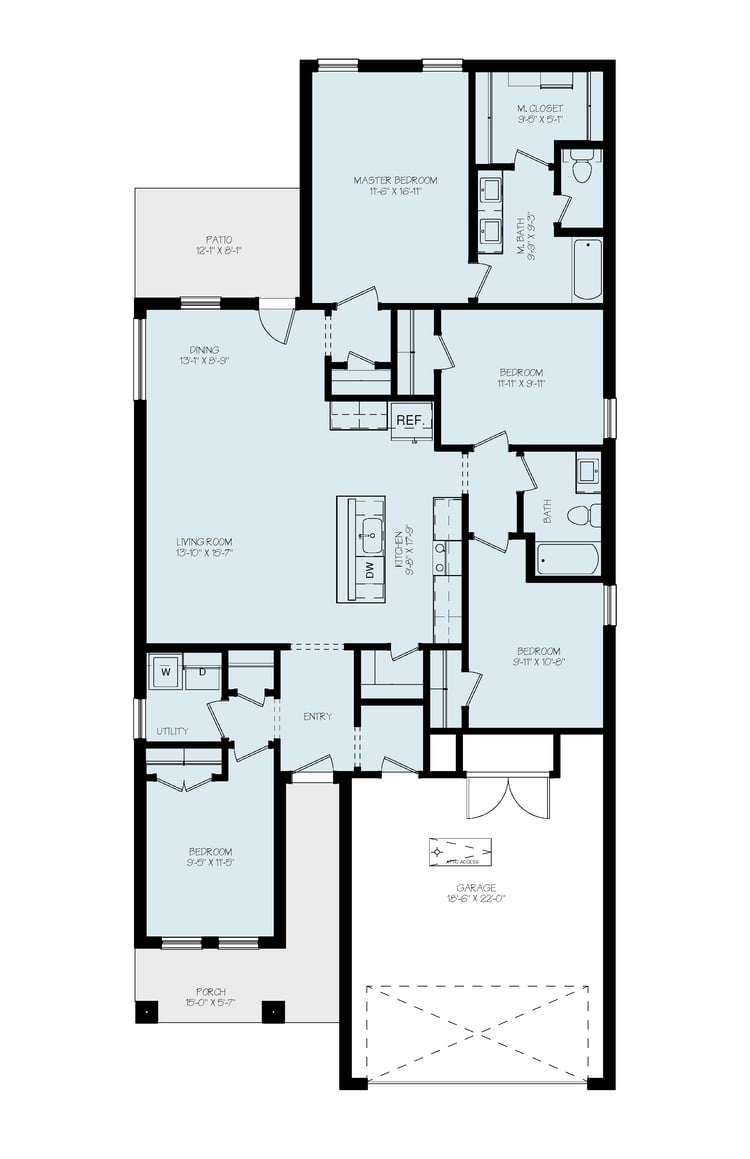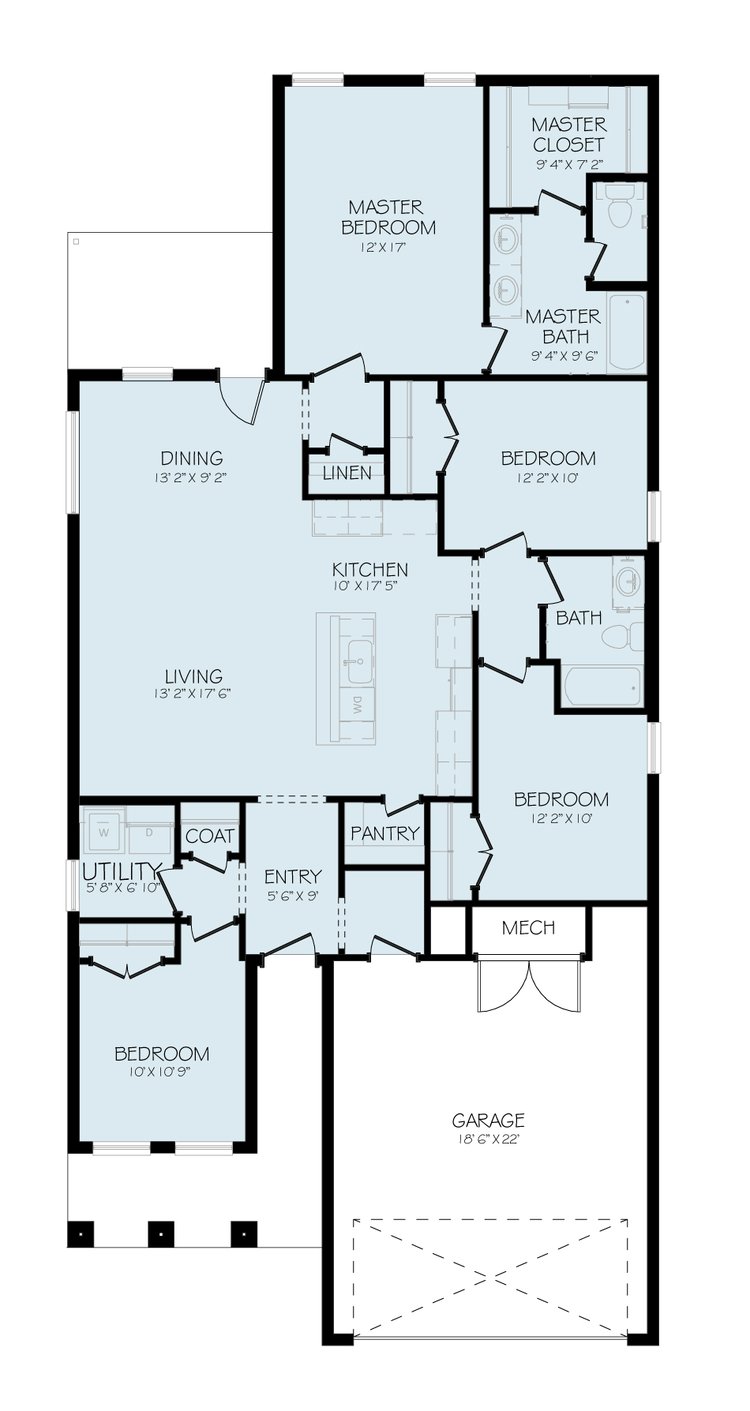About
Our Paisley floor plan is an excellent investment offering the most efficient and affordable use of space for home buyers in need of more room!
The Paisley floor plan features:
- Brick exterior with cedar accents and a covered entryway
- Luxury vinyl plank flooring in the home's common areas
- Open-concept kitchen, living, and dining area
- Granite or quartz countertops throughout
- Spacious kitchen island with bar seating
- Stainless steel appliances
- Enclosed pantry
- Premium plumbing and lighting fixtures
- Secluded master suite with walk-in closet and double vanity
- Covered back patio
Our Paisley floor plan is an excellent investment offering the most efficient and affordable use of space for home buyers in need of more room!
The Paisley floor plan features:
- Brick exterior with cedar accents and a covered entryway
- Luxury vinyl plank flooring in the home's common areas
- Open-concept kitchen, living, and dining area
- Granite or quartz countertops throughout
- Spacious kitchen island with bar seating
- Stainless steel appliances
- Enclosed pantry
- Premium plumbing and lighting fixtures
- Secluded master suite with walk-in closet and double vanity
- Covered back patio
