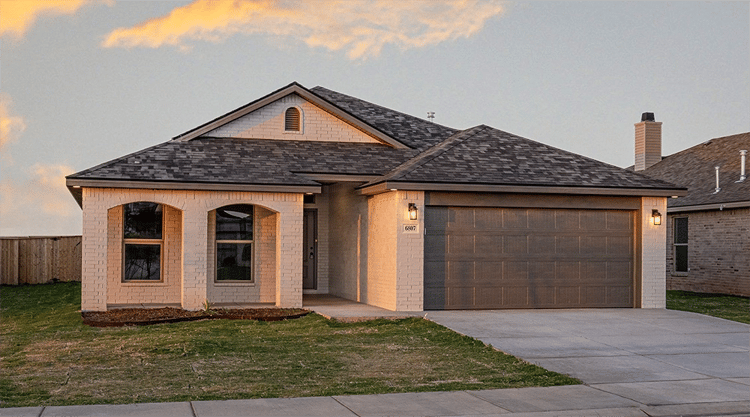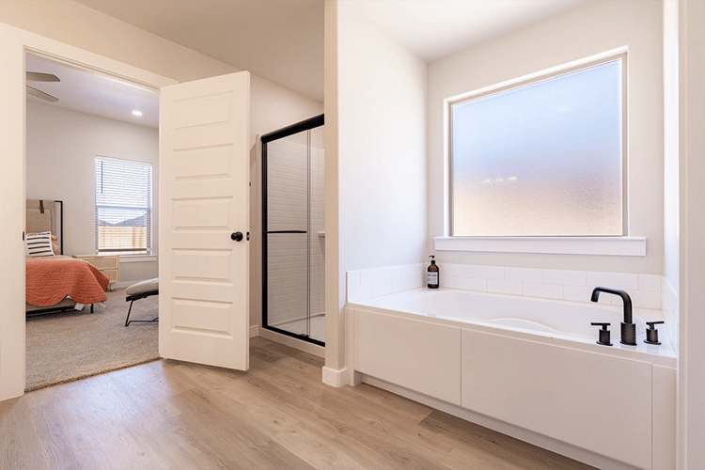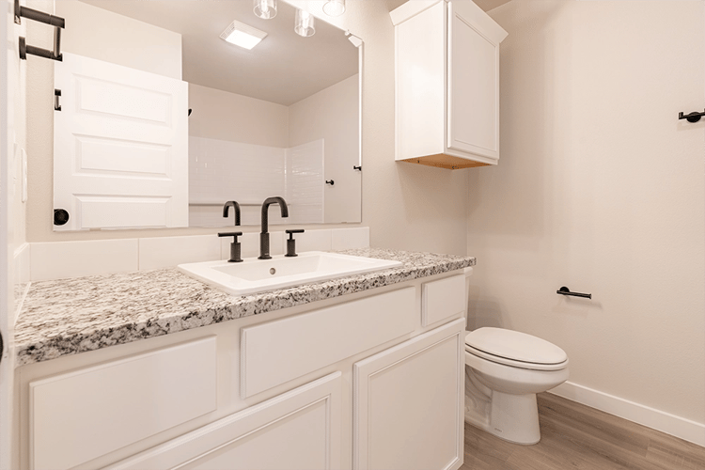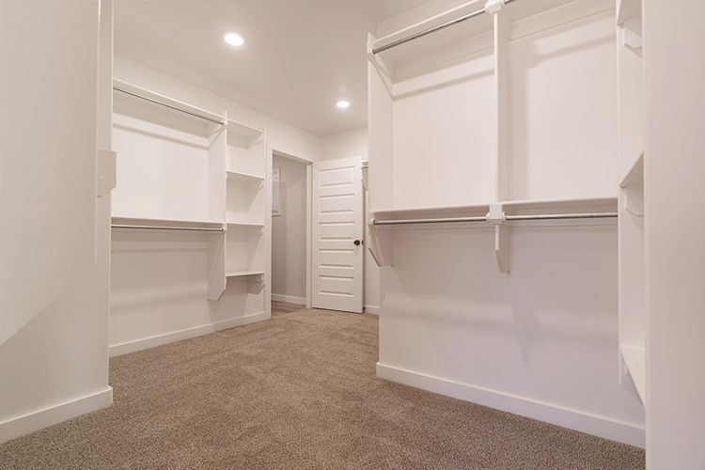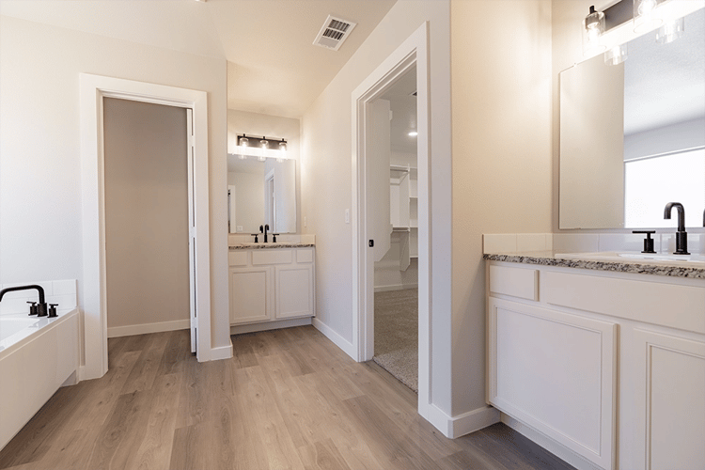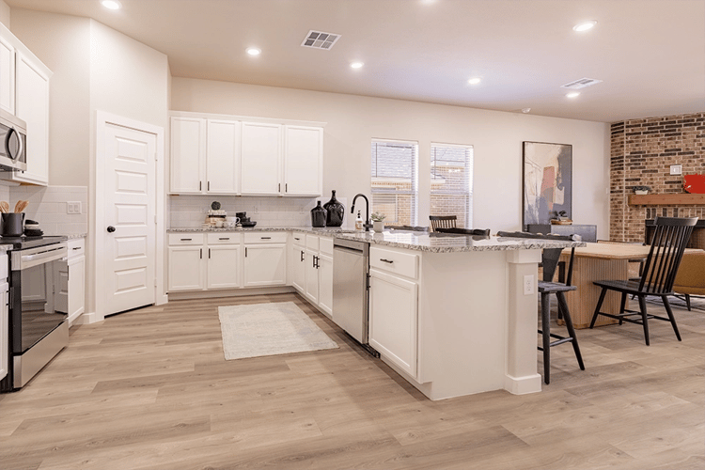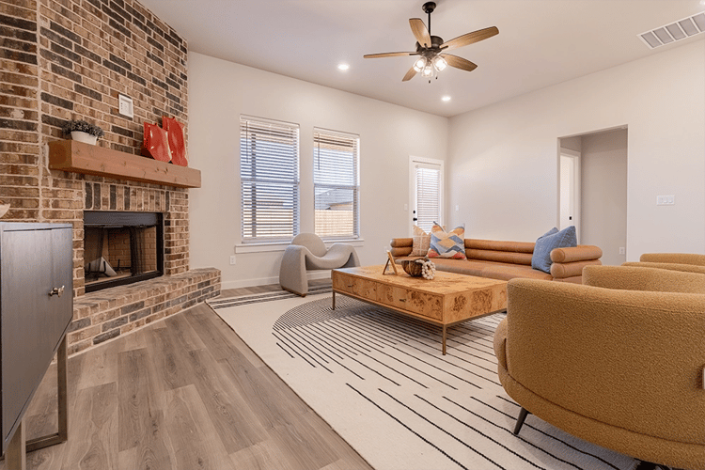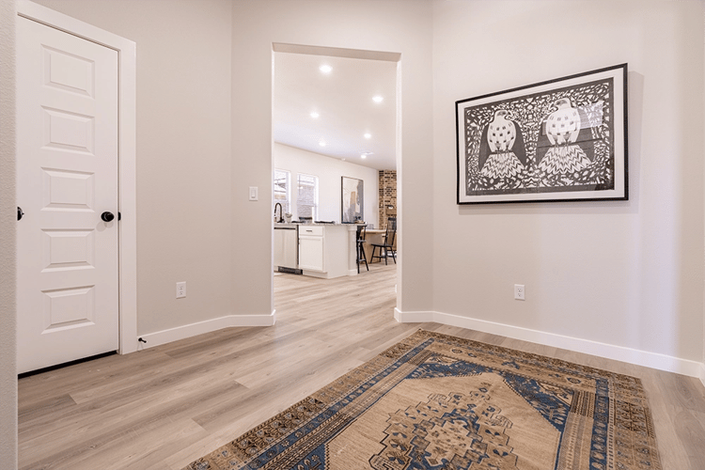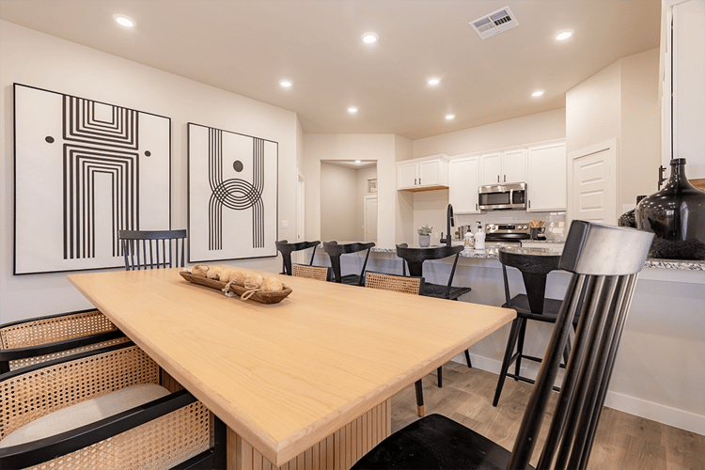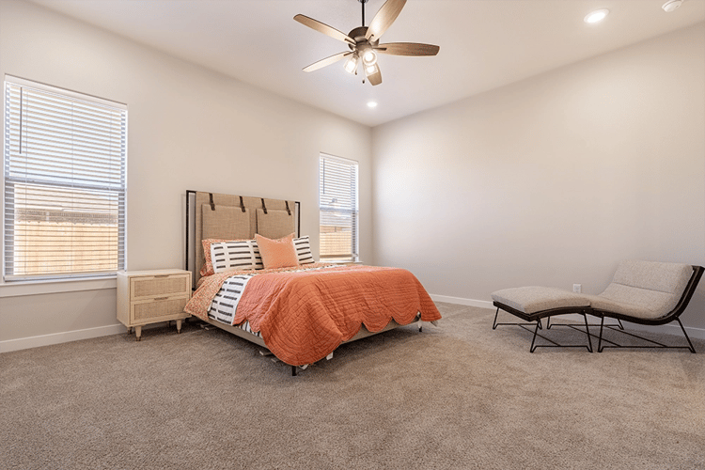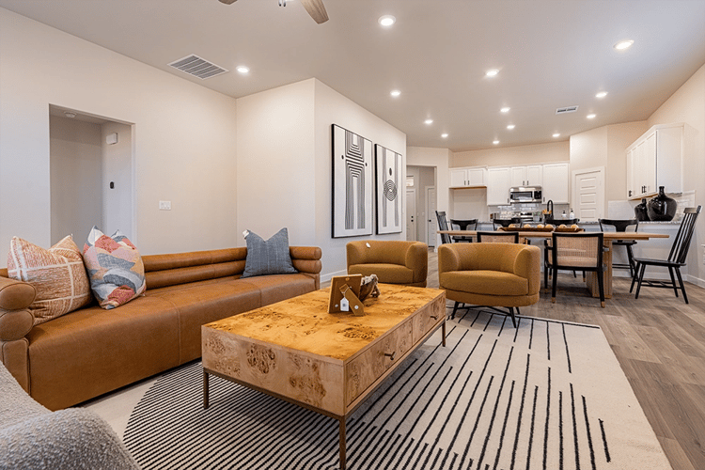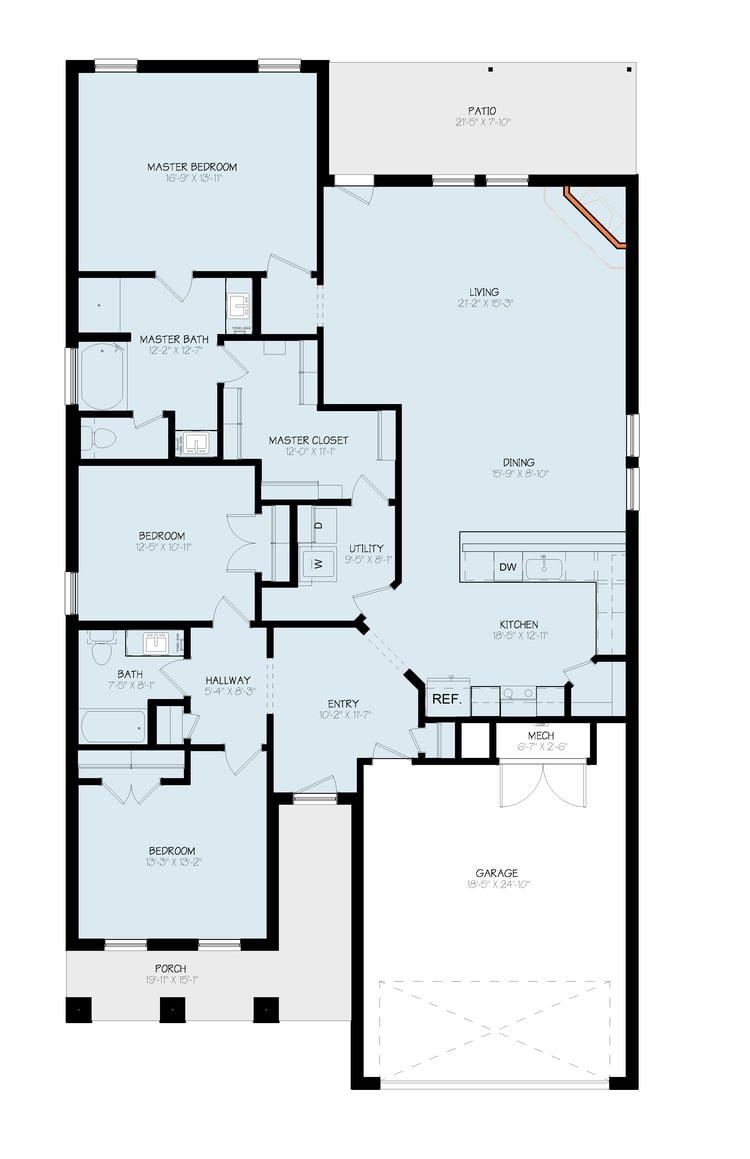About
Our Marybel floor plan offers a warm and inviting atmosphere for all of life's moments to unfold!
The Marybel floor plan features:
- Brick exterior with Spanish-inspired double arches framing the covered front porch
- Luxury vinyl plank flooring in the home's common areas
- Open-concept kitchen, living, and dining area
- Granite or quartz countertops throughout
- Spacious kitchen peninsula with bar seating
- Stainless steel appliances
- Large enclosed pantry
- Corner brick fireplace
- Premium plumbing and lighting fixtures
- Secluded master suite with drop-in tub, walk-in shower, his and hers vanities, and walk-in closet with utility room access
- Covered back patio
*Fireplace not included in floor plan but available as an upgrade. Only available on new build homes in Lubbock, Midland, and Odessa.
Our Marybel floor plan offers a warm and inviting atmosphere for all of life's moments to unfold!
The Marybel floor plan features:
- Brick exterior with Spanish-inspired double arches framing the covered front porch
- Luxury vinyl plank flooring in the home's common areas
- Open-concept kitchen, living, and dining area
- Granite or quartz countertops throughout
- Spacious kitchen peninsula with bar seating
- Stainless steel appliances
- Large enclosed pantry
- Corner brick fireplace
- Premium plumbing and lighting fixtures
- Secluded master suite with drop-in tub, walk-in shower, his and hers vanities, and walk-in closet with utility room access
- Covered back patio
*Fireplace not included in floor plan but available as an upgrade. Only available on new build homes in Lubbock, Midland, and Odessa.
