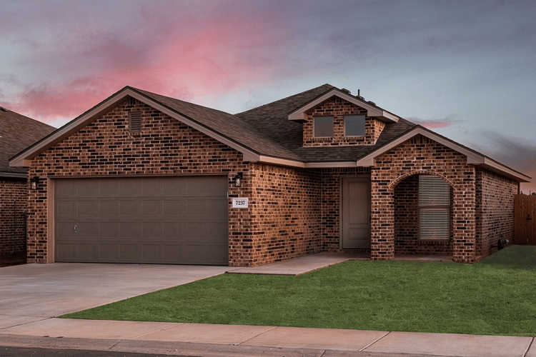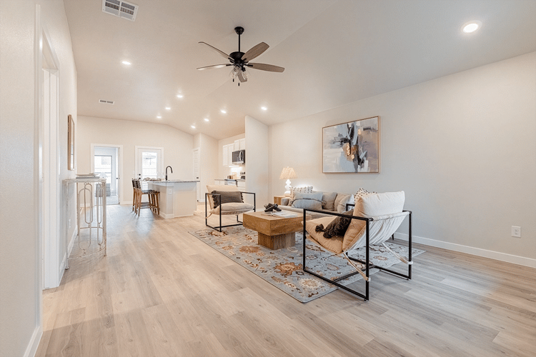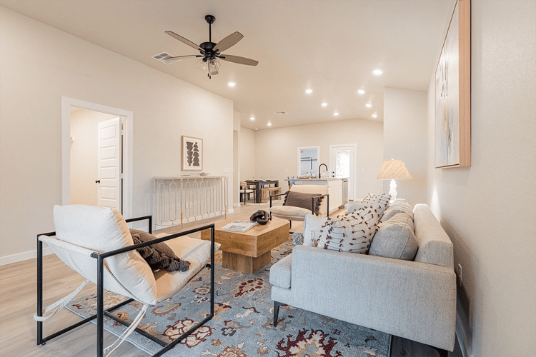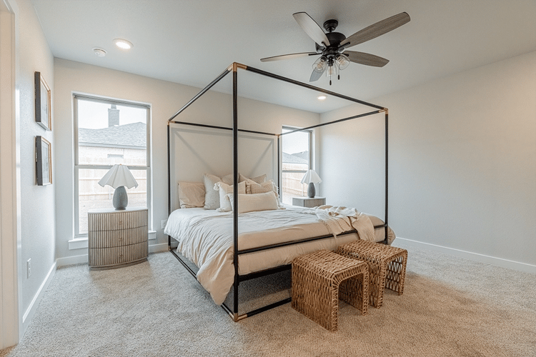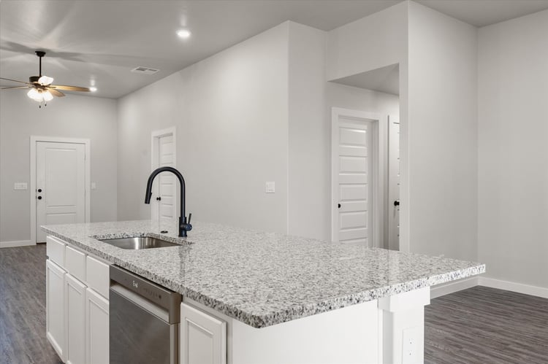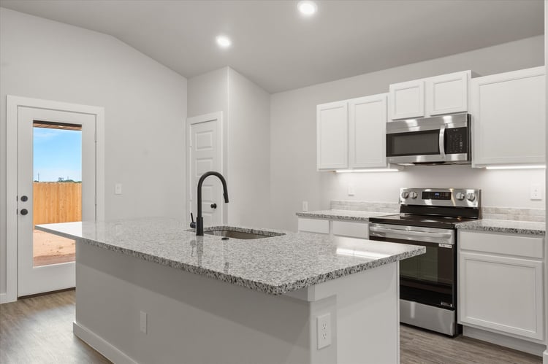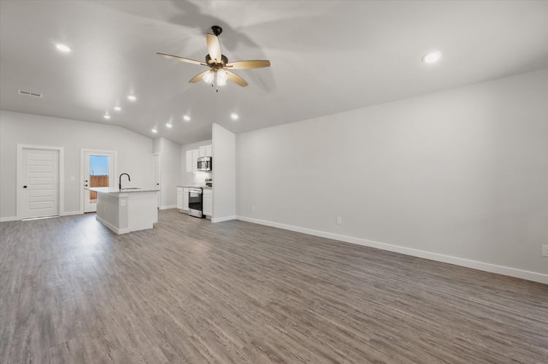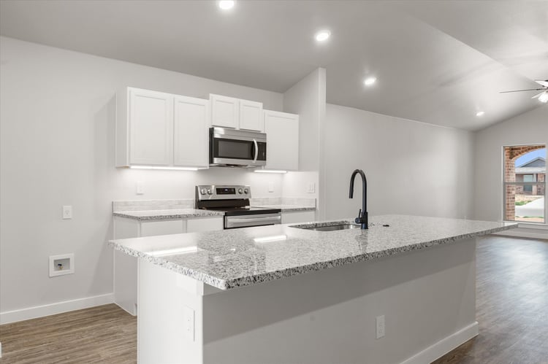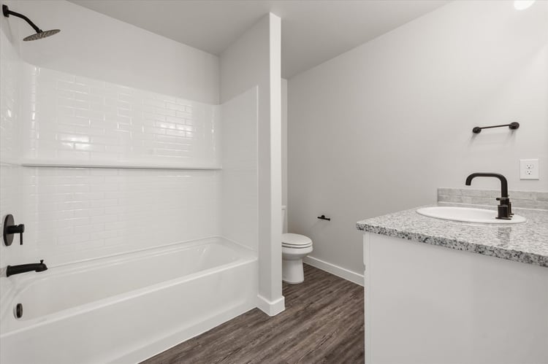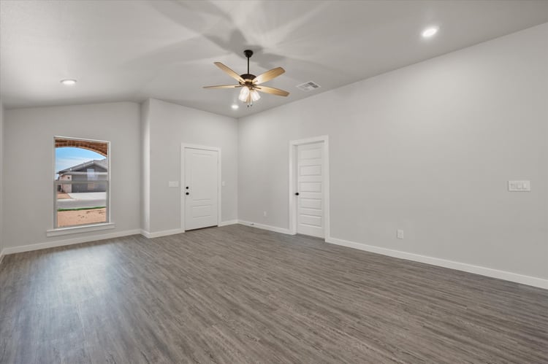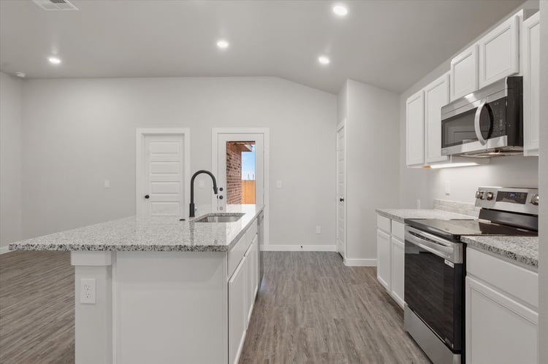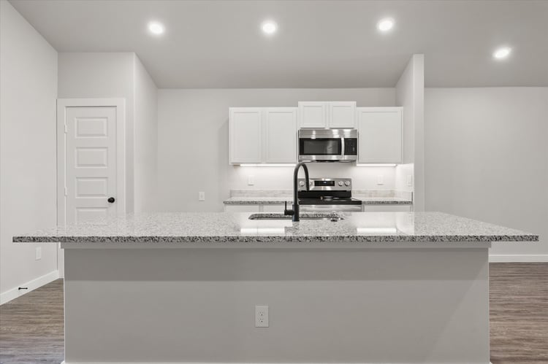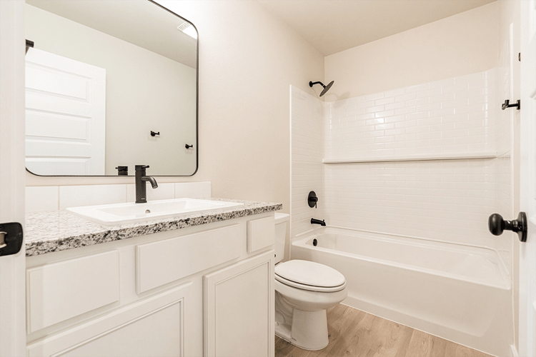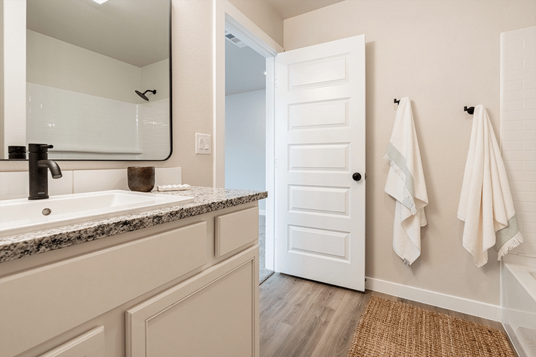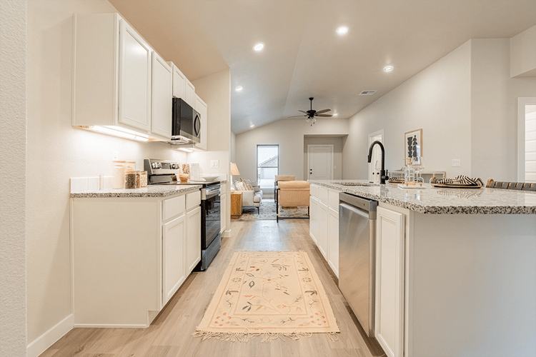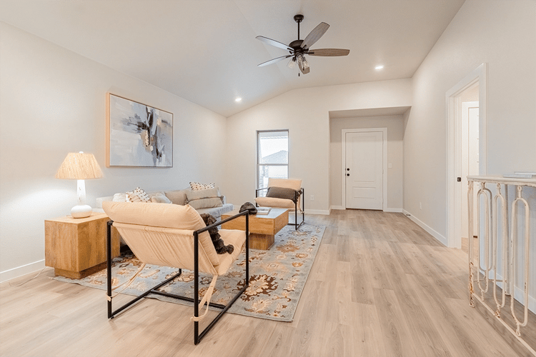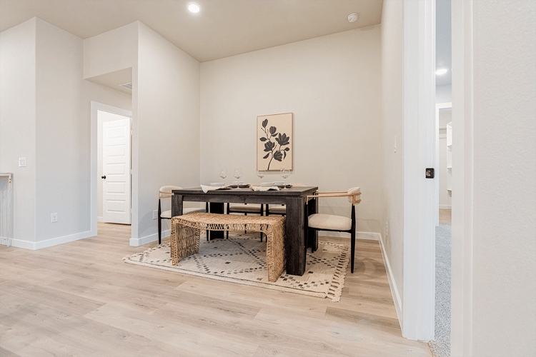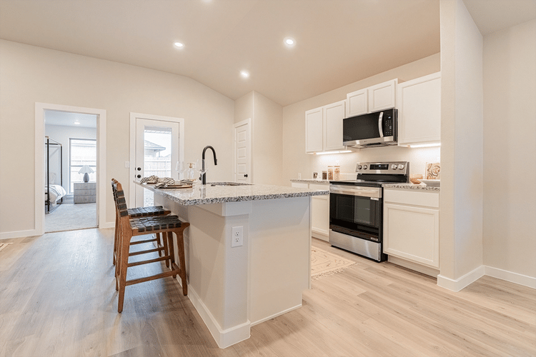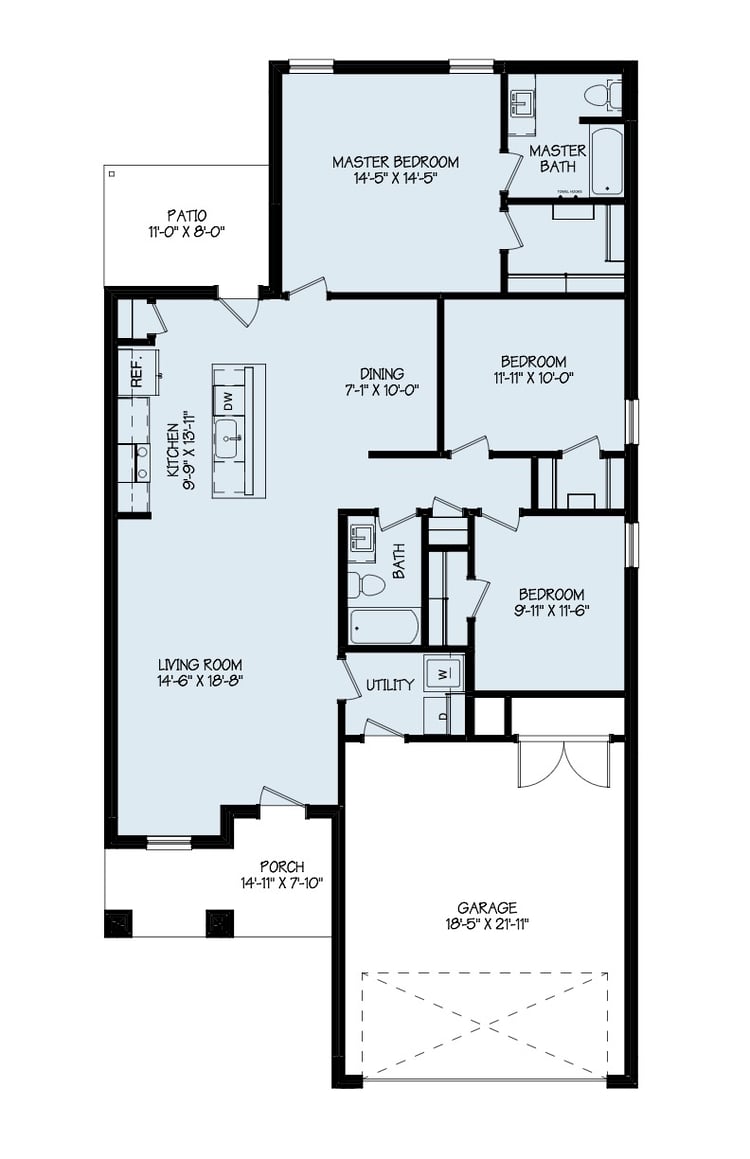About
Our Kyla floor plan is an excellent, affordable choice to provide ample room for everyone in your family!
The Kyla floor plan features:
- Full brick exterior with an arched gable porch
- Luxury vinyl plank flooring in the home's common areas
- Open-concept kitchen, living, and dining area
- Granite or quartz countertops throughout
- Spacious kitchen island with bar seating
- Stainless steel appliances
- Enclosed pantry
- Premium plumbing and lighting fixtures
- Secluded master suite with large walk-in closet
- Covered front and back patios
Our Kyla floor plan is an excellent, affordable choice to provide ample room for everyone in your family!
The Kyla floor plan features:
- Full brick exterior with an arched gable porch
- Luxury vinyl plank flooring in the home's common areas
- Open-concept kitchen, living, and dining area
- Granite or quartz countertops throughout
- Spacious kitchen island with bar seating
- Stainless steel appliances
- Enclosed pantry
- Premium plumbing and lighting fixtures
- Secluded master suite with large walk-in closet
- Covered front and back patios
