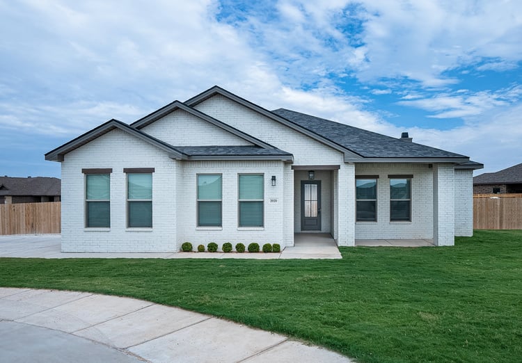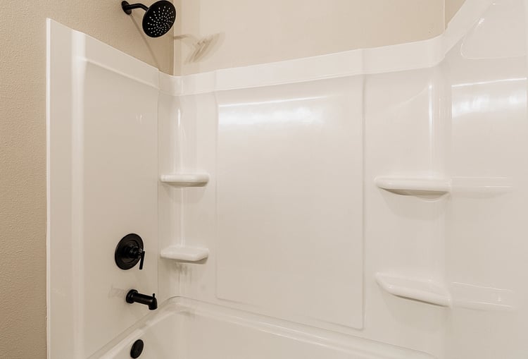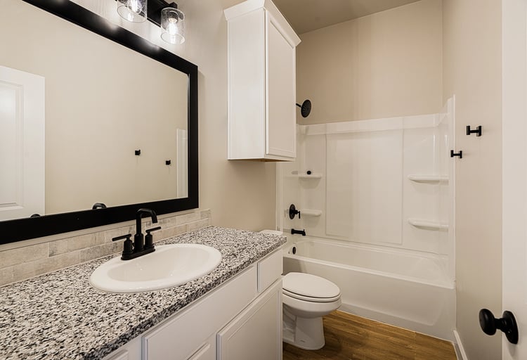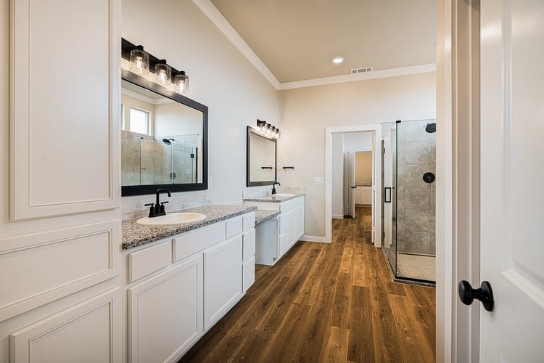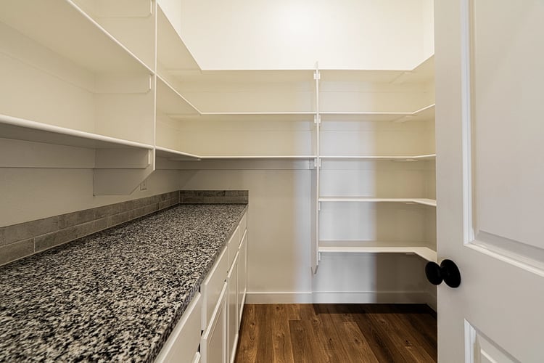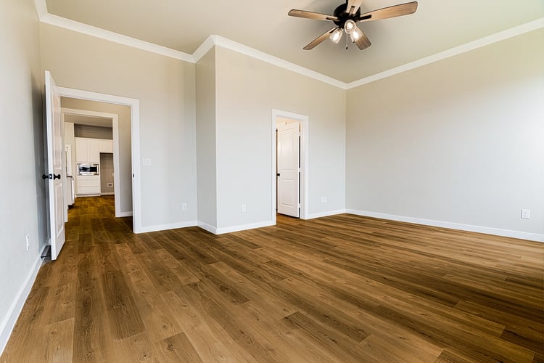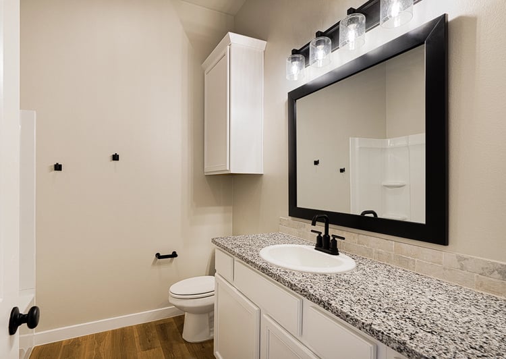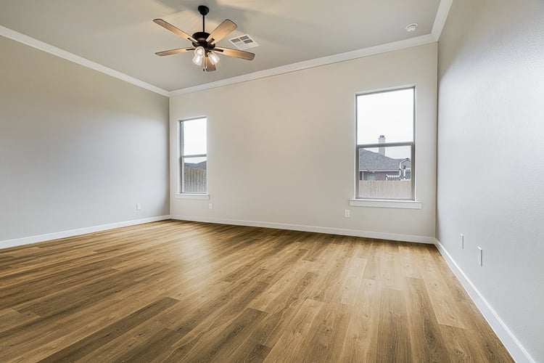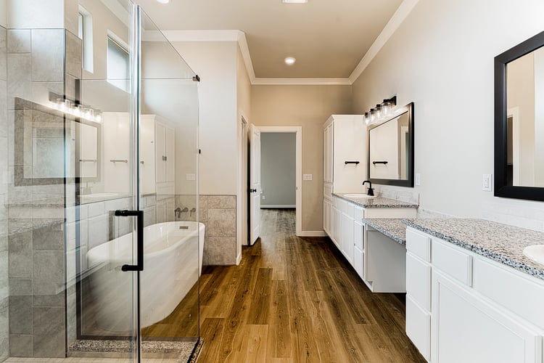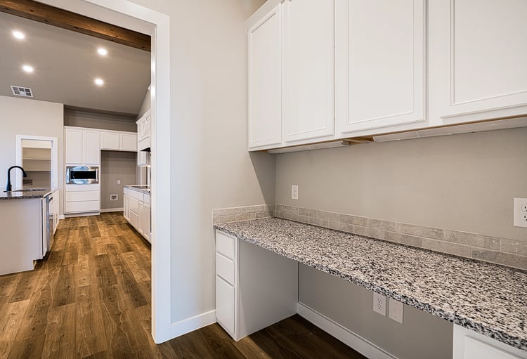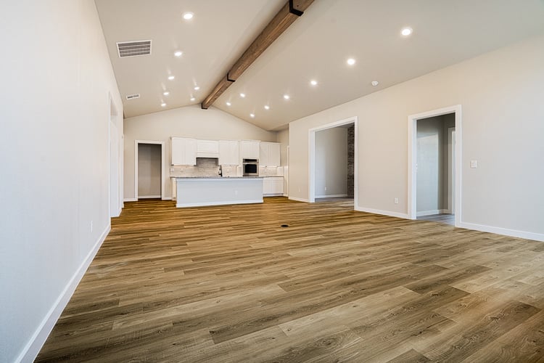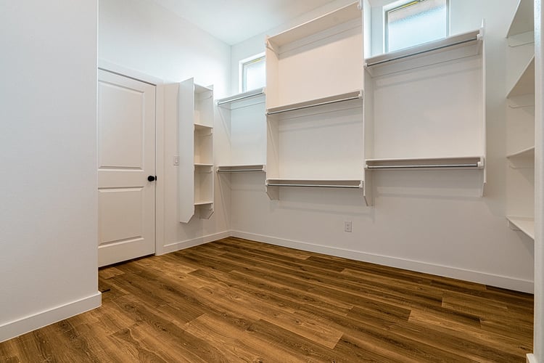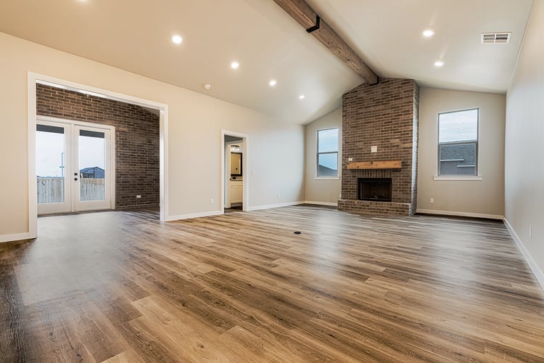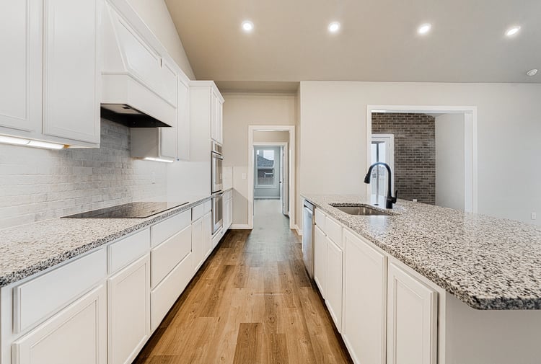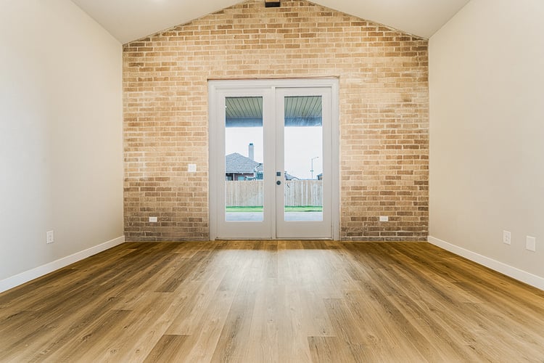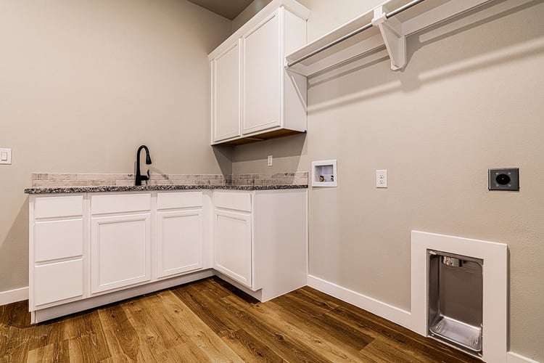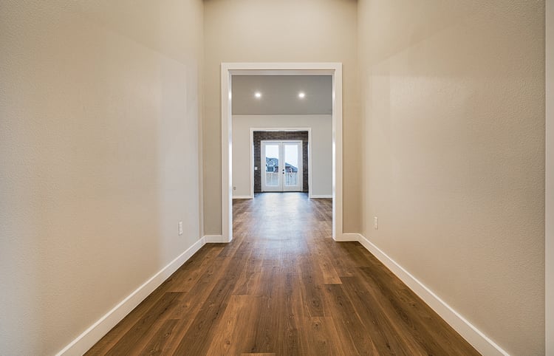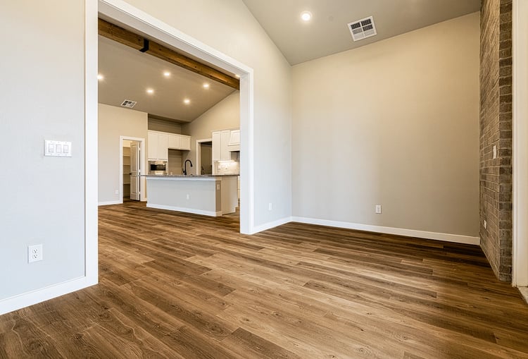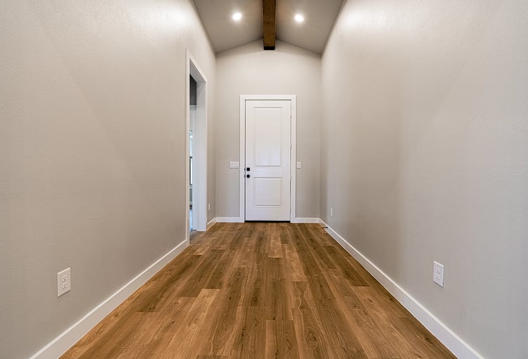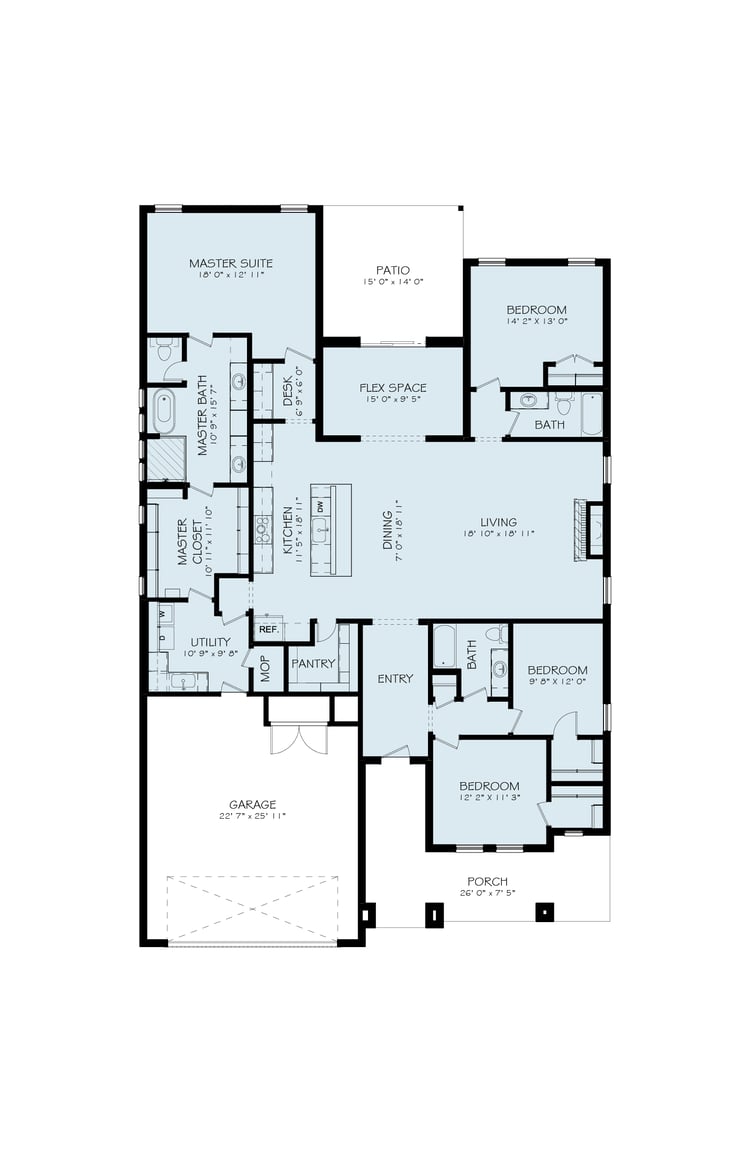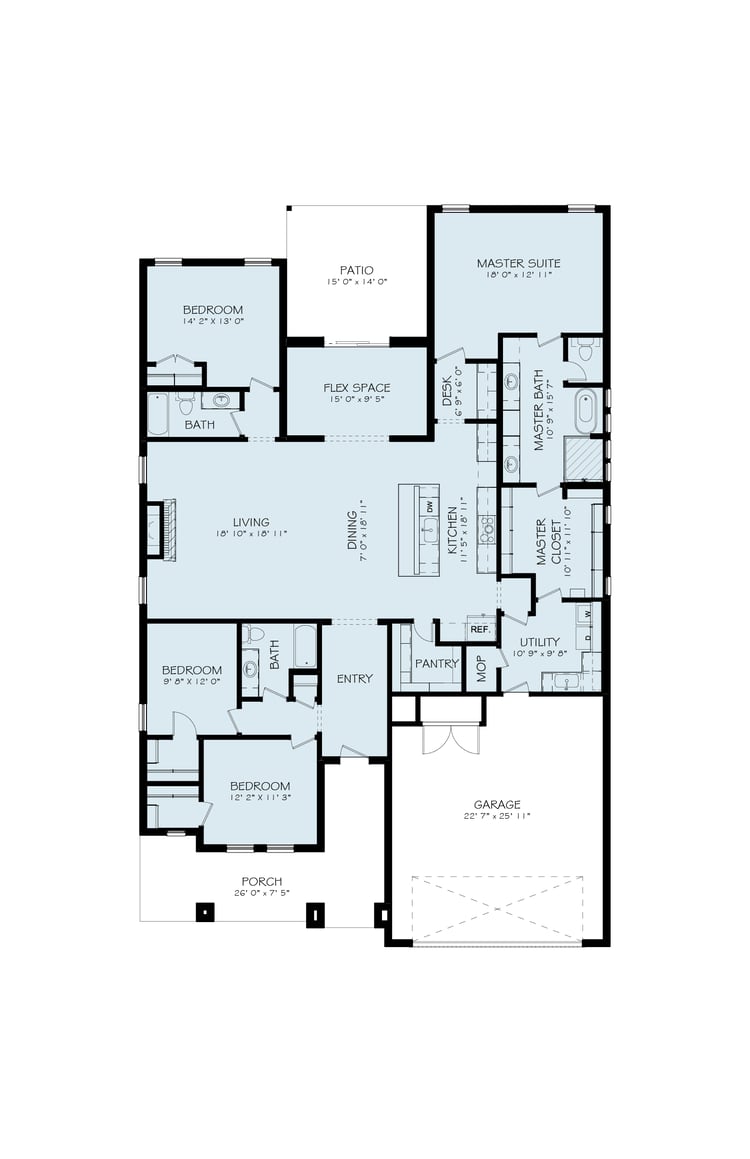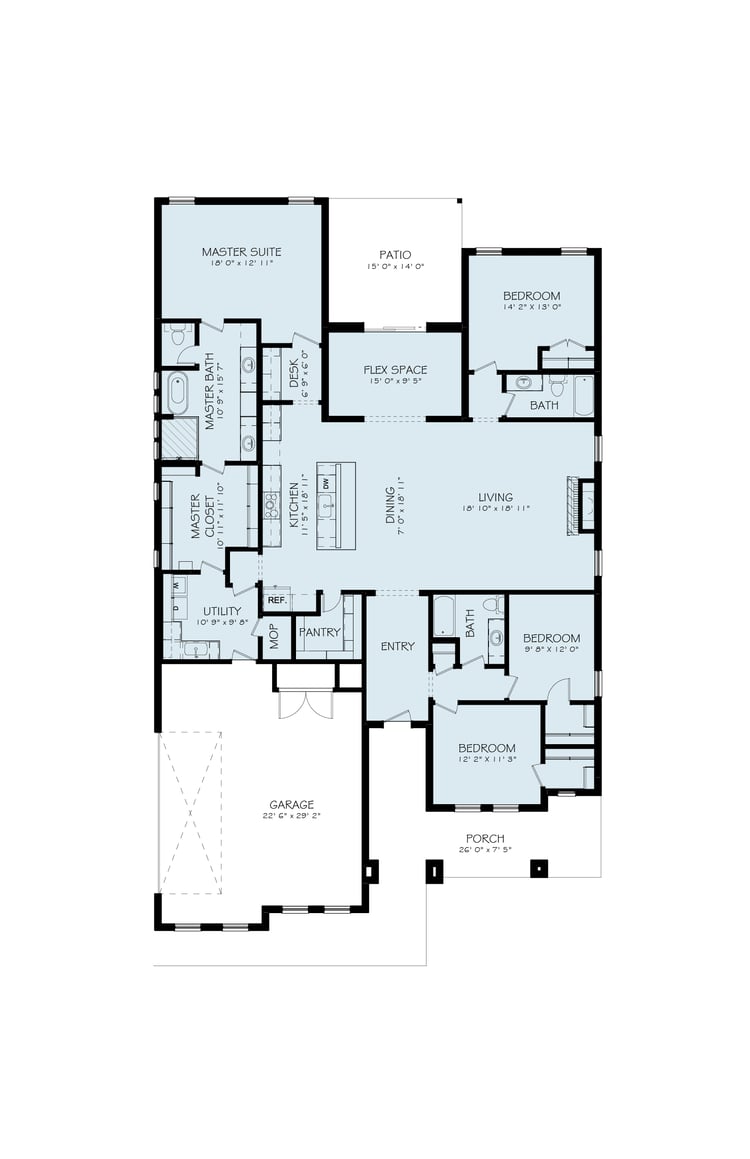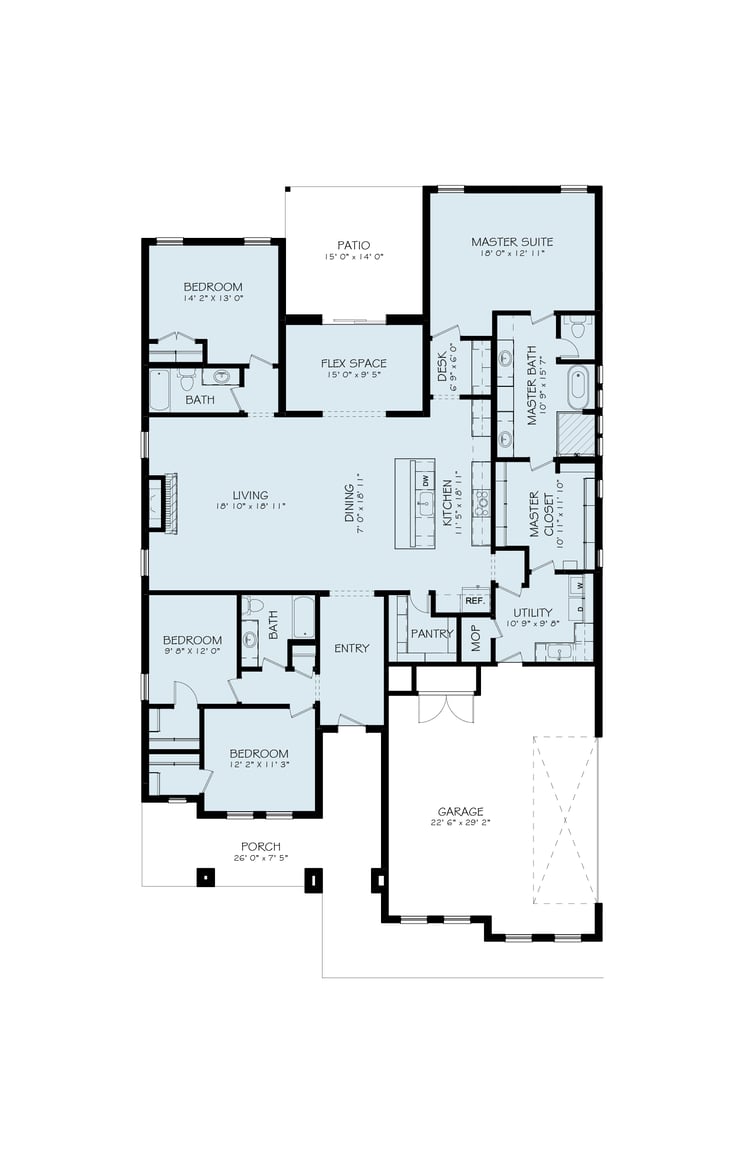About
This 2,660 square foot Southwest Contemporary new home stands out with its sleek exterior elements featuring a fully painted front, cedar accents, cedar details, and a front porch. Inside, homeowners will enjoy an open concept floor plan featuring vaulted ceilings with exposed wood beams. This spacious new home is perfect for those who love to cook, entertain or just spend time with the family. The kitchen features Moen® fixtures, stainless-steel LG® appliances, a large kitchen island, a butler’s pantry, double ovens, a built-in microwave cabinet, and more. This home has 4 bedrooms and 3 bathrooms with a grand master bathroom highlighted by a glass shower, a free-standing tub, and a walk-in closet with counter space. Finally, this new home offers an interior brick bonus room, a floor-to-ceiling brick fireplace, an extended utility room, and built-in desk space.
This 2,660 square foot Southwest Contemporary new home stands out with its sleek exterior elements featuring a fully painted front, cedar accents, cedar details, and a front porch. Inside, homeowners will enjoy an open concept floor plan featuring vaulted ceilings with exposed wood beams. This spacious new home is perfect for those who love to cook, entertain or just spend time with the family. The kitchen features Moen® fixtures, stainless-steel LG® appliances, a large kitchen island, a butler’s pantry, double ovens, a built-in microwave cabinet, and more. This home has 4 bedrooms and 3 bathrooms with a grand master bathroom highlighted by a glass shower, a free-standing tub, and a walk-in closet with counter space. Finally, this new home offers an interior brick bonus room, a floor-to-ceiling brick fireplace, an extended utility room, and built-in desk space.
