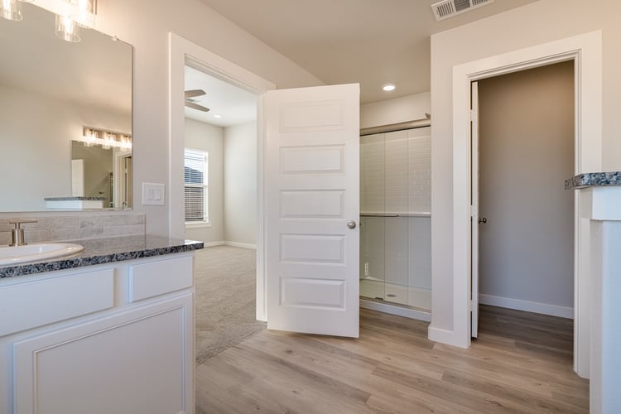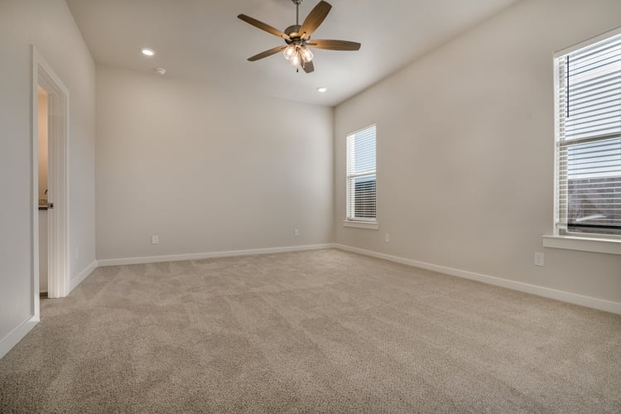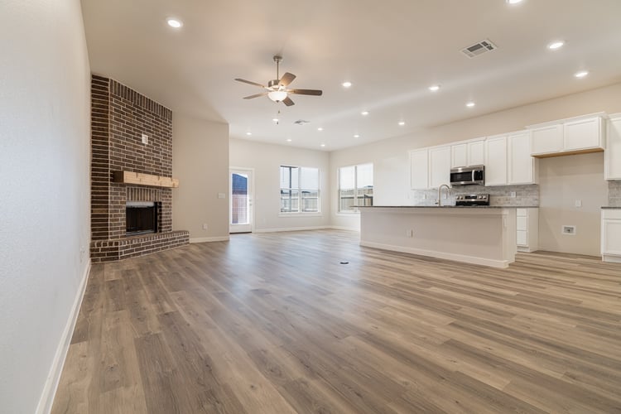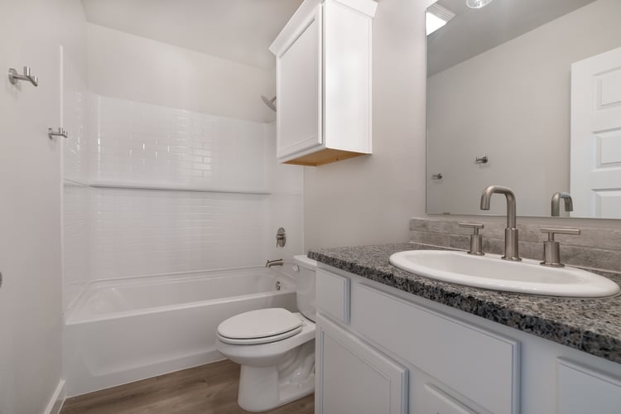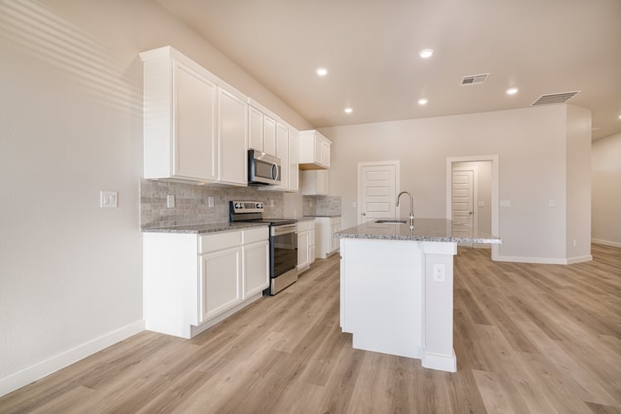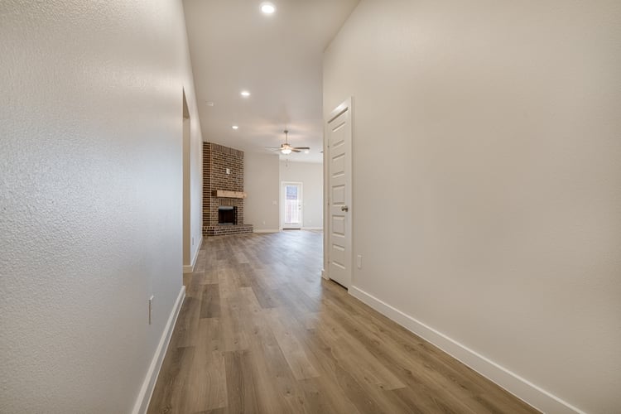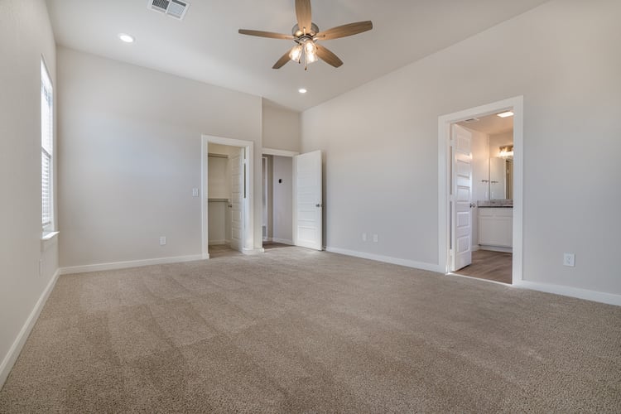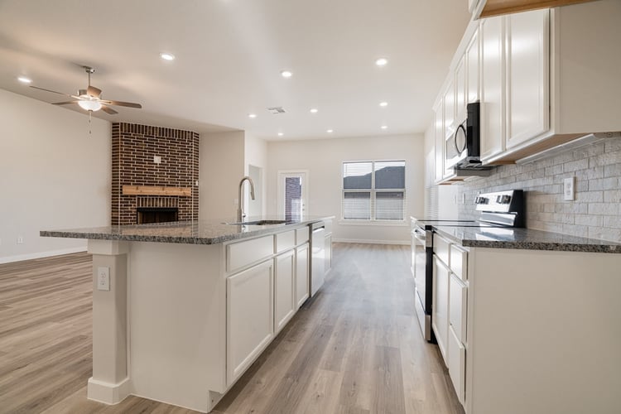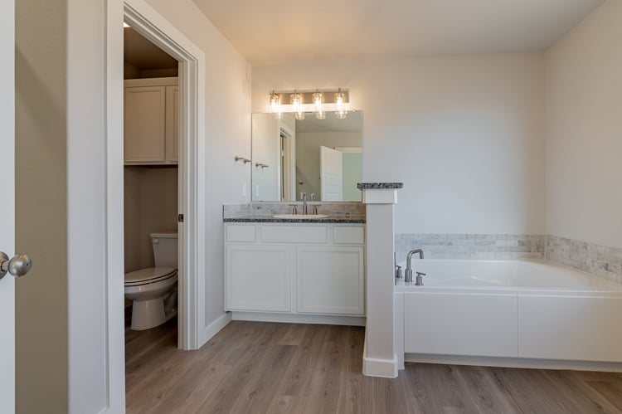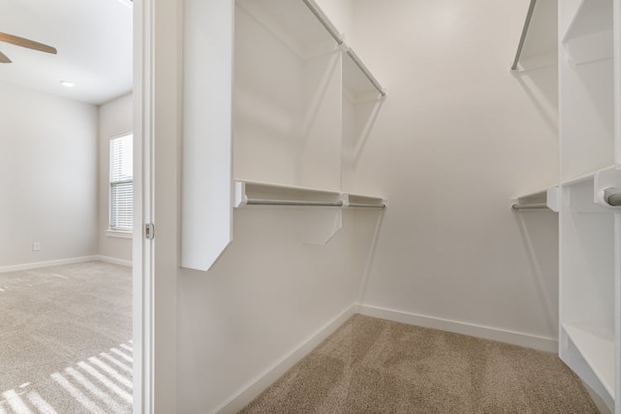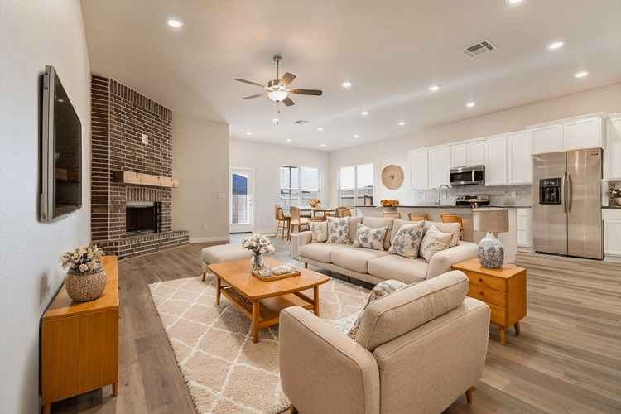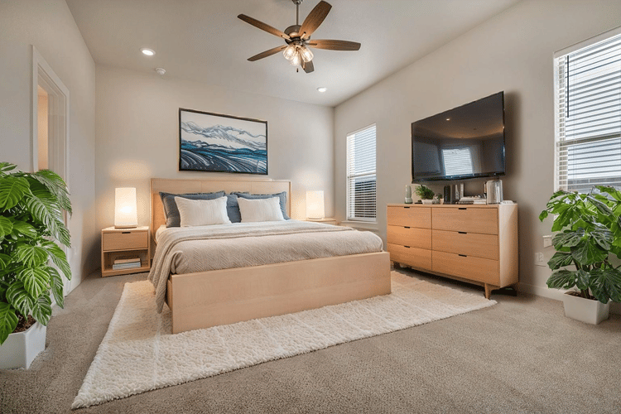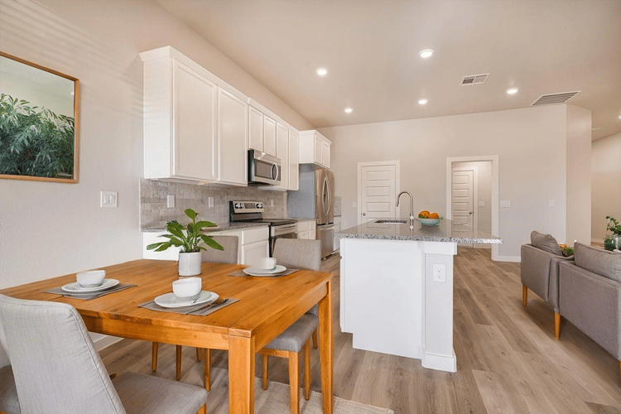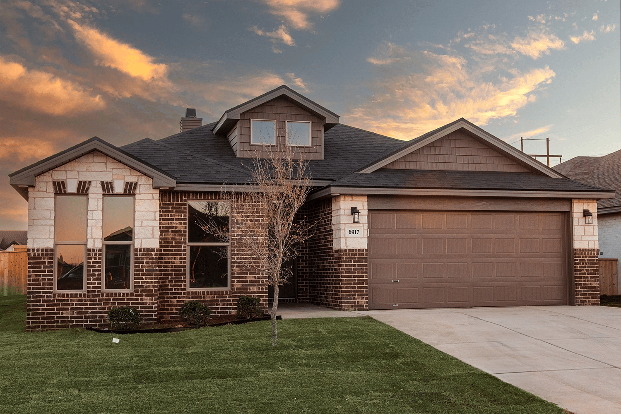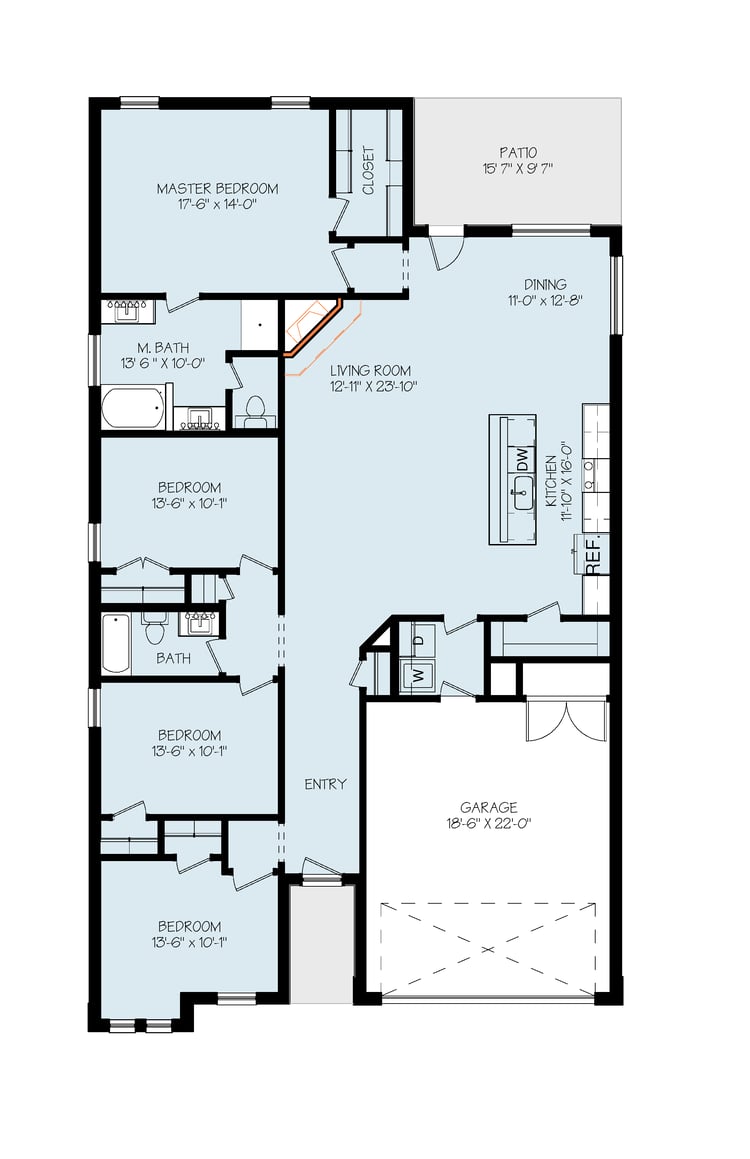About
Our Joanna floor plan boasts a charming combination of comfort and affordability making it an excellent option for today's home buyers!
The Joanna floor plan features:
- Brick exterior with stone accents and a covered front entryway
- Luxury vinyl plank flooring in the home's common areas
- Open-concept kitchen, living, and dining area
- Granite or quartz countertops throughout
- Spacious kitchen island with bar seating
- Stainless steel appliances
- Large enclosed pantry
- Corner brick fireplace
- Premium plumbing and lighting fixtures
- Secluded master suite with drop-in tub, walk-in shower, his and hers vanities, and walk-in closet
- Covered back patio
*Fireplace not included in floor plan but available as an upgrade. Only available on new build homes in Lubbock, Midland, and Odessa.
Our Joanna floor plan boasts a charming combination of comfort and affordability making it an excellent option for today's home buyers!
The Joanna floor plan features:
- Brick exterior with stone accents and a covered front entryway
- Luxury vinyl plank flooring in the home's common areas
- Open-concept kitchen, living, and dining area
- Granite or quartz countertops throughout
- Spacious kitchen island with bar seating
- Stainless steel appliances
- Large enclosed pantry
- Corner brick fireplace
- Premium plumbing and lighting fixtures
- Secluded master suite with drop-in tub, walk-in shower, his and hers vanities, and walk-in closet
- Covered back patio
*Fireplace not included in floor plan but available as an upgrade. Only available on new build homes in Lubbock, Midland, and Odessa.

