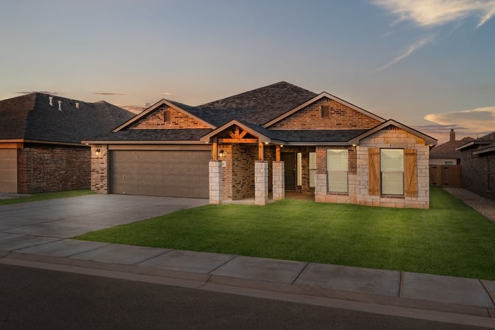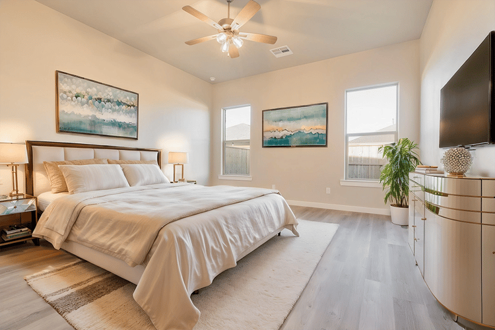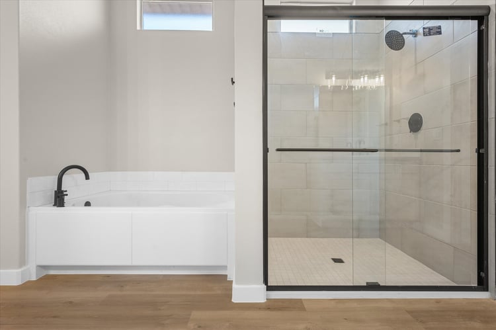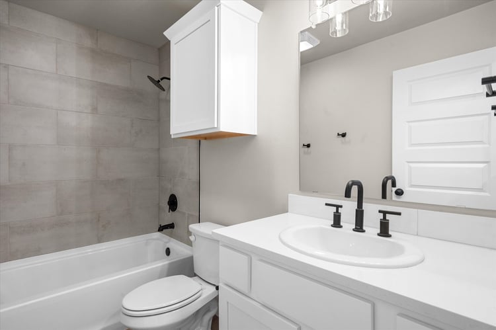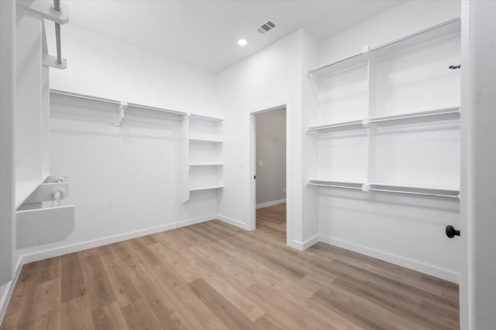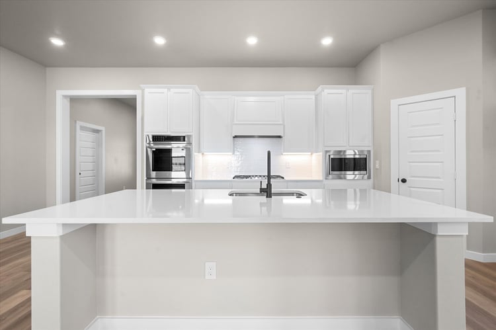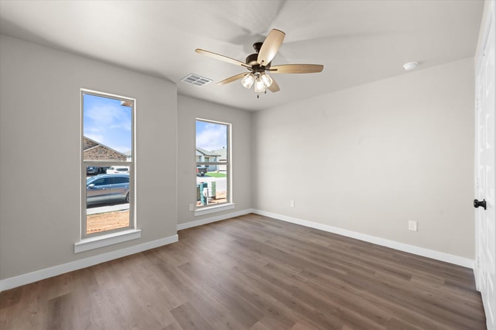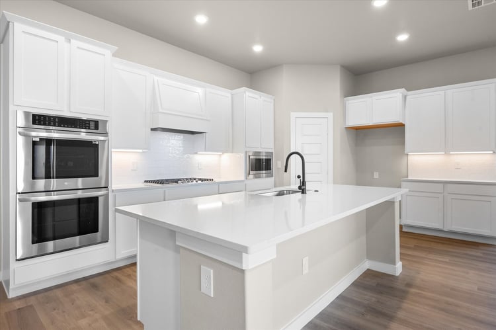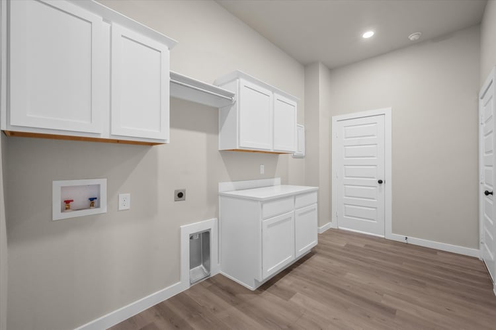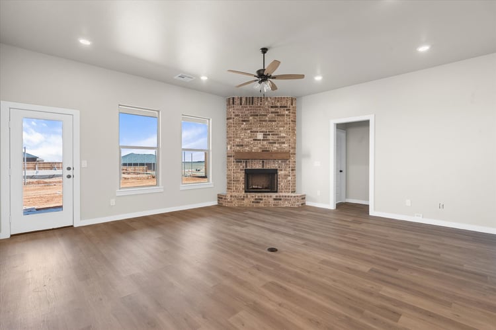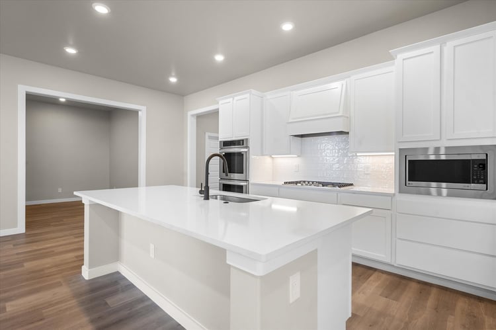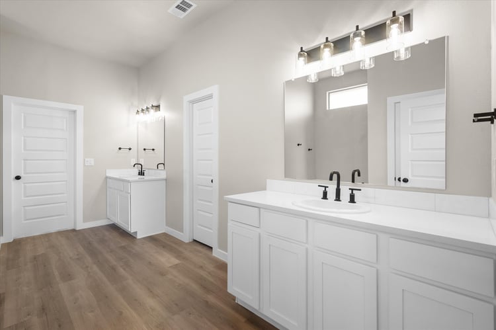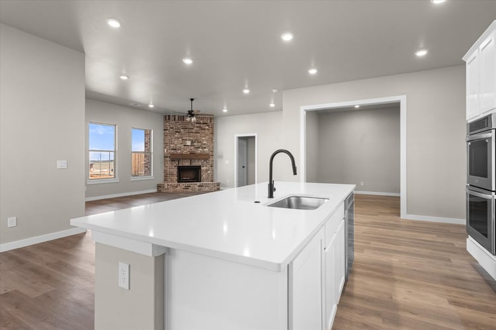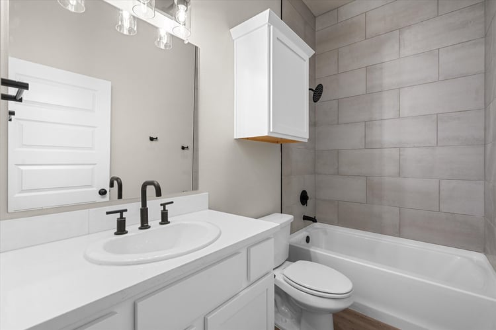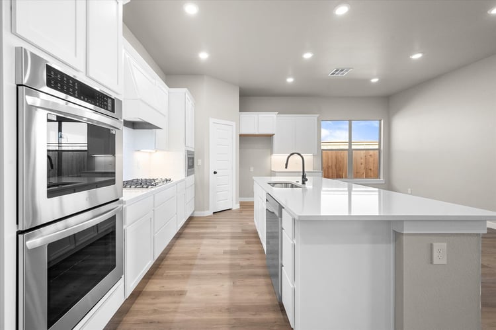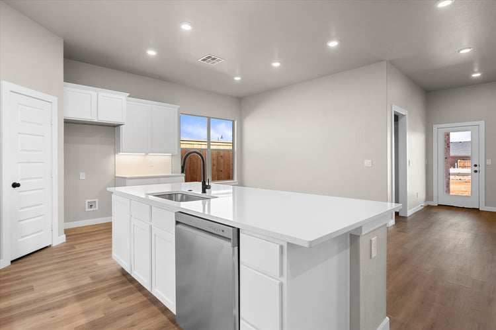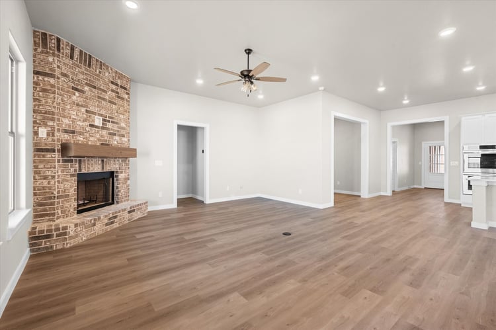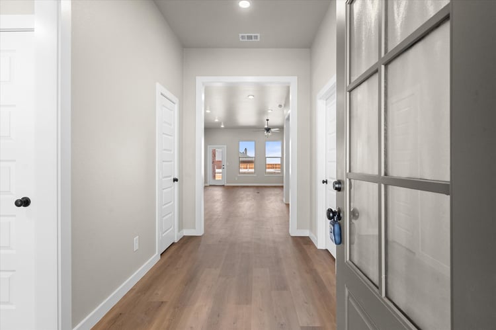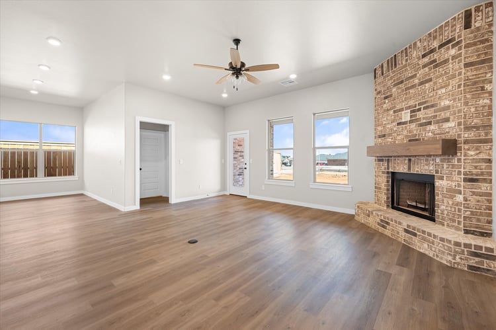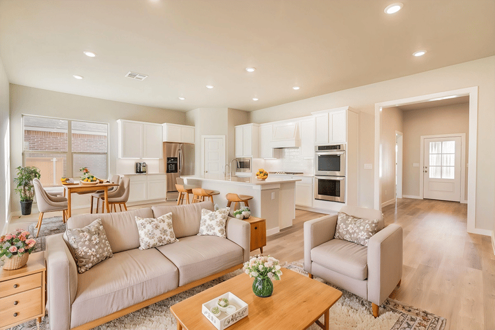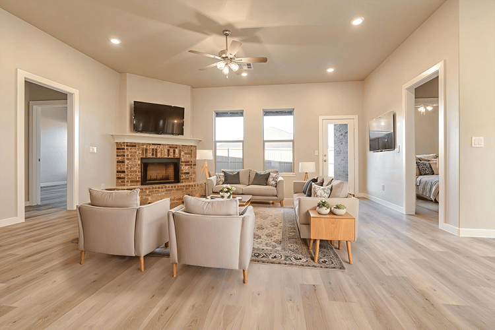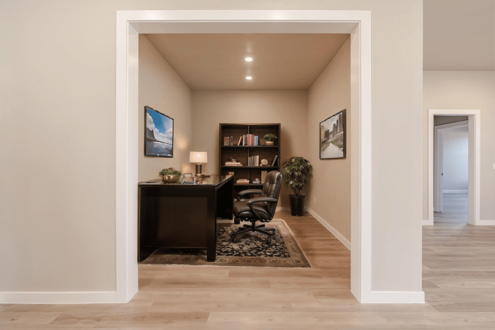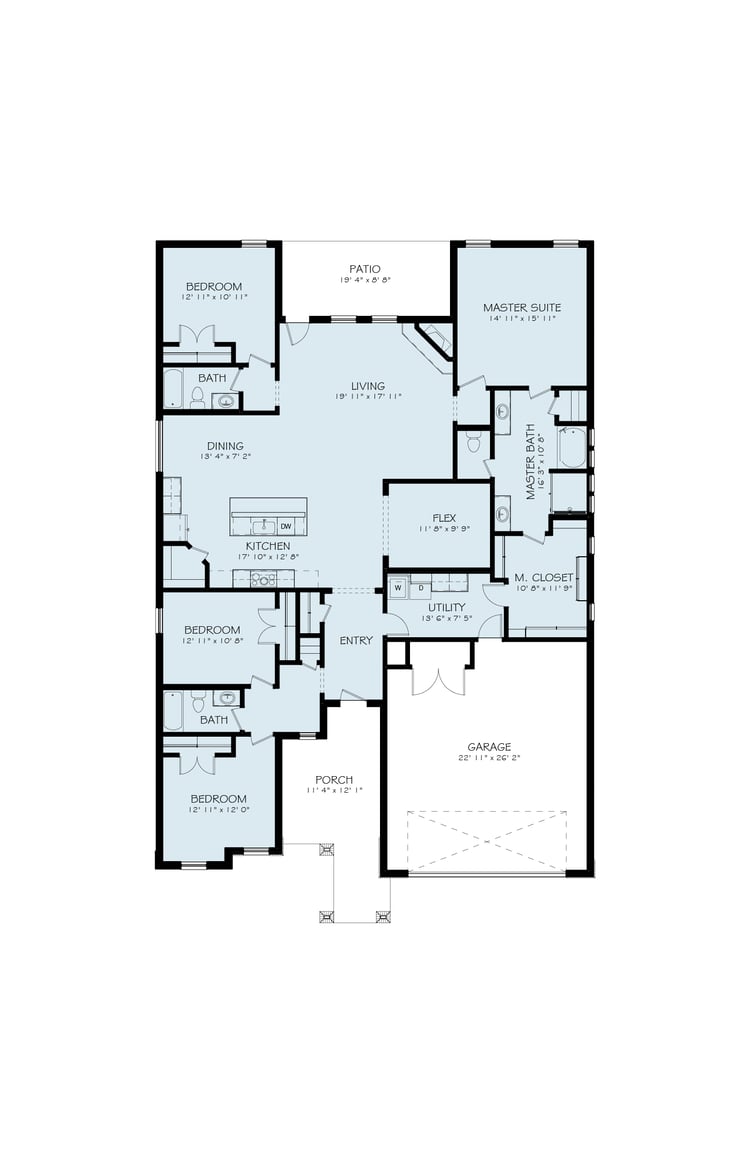About
Experience livable luxury in our Jenny floor plan, where style and comfort intertwine at the most affordable price!
The Jenny floor plan features:
- Brick exterior complemented by a stone and cedar accented front tower
- Luxury vinyl plank flooring in the home's common areas
- Open-concept kitchen, living, and dining area
- Granite or quartz countertops throughout
- Spacious kitchen island with bar seating
- Stainless steel appliances including a double-oven and built-in microwave cabinet
- Large enclosed pantry
- Oversized utility room with counter space and storage
- Brick fireplace
- Premium plumbing and lighting fixtures
- Secluded master suite with garden tub, walk-in shower, his and hers vanities, and oversized walk-in closet with utility room access
- Secluded guest bedroom with private bathroom
- Covered back patio
Experience livable luxury in our Jenny floor plan, where style and comfort intertwine at the most affordable price!
The Jenny floor plan features:
- Brick exterior complemented by a stone and cedar accented front tower
- Luxury vinyl plank flooring in the home's common areas
- Open-concept kitchen, living, and dining area
- Granite or quartz countertops throughout
- Spacious kitchen island with bar seating
- Stainless steel appliances including a double-oven and built-in microwave cabinet
- Large enclosed pantry
- Oversized utility room with counter space and storage
- Brick fireplace
- Premium plumbing and lighting fixtures
- Secluded master suite with garden tub, walk-in shower, his and hers vanities, and oversized walk-in closet with utility room access
- Secluded guest bedroom with private bathroom
- Covered back patio
