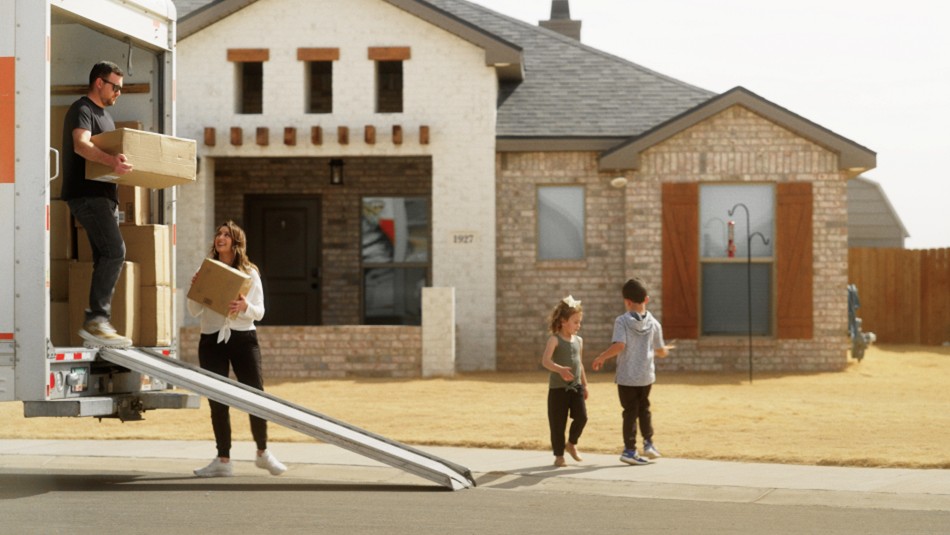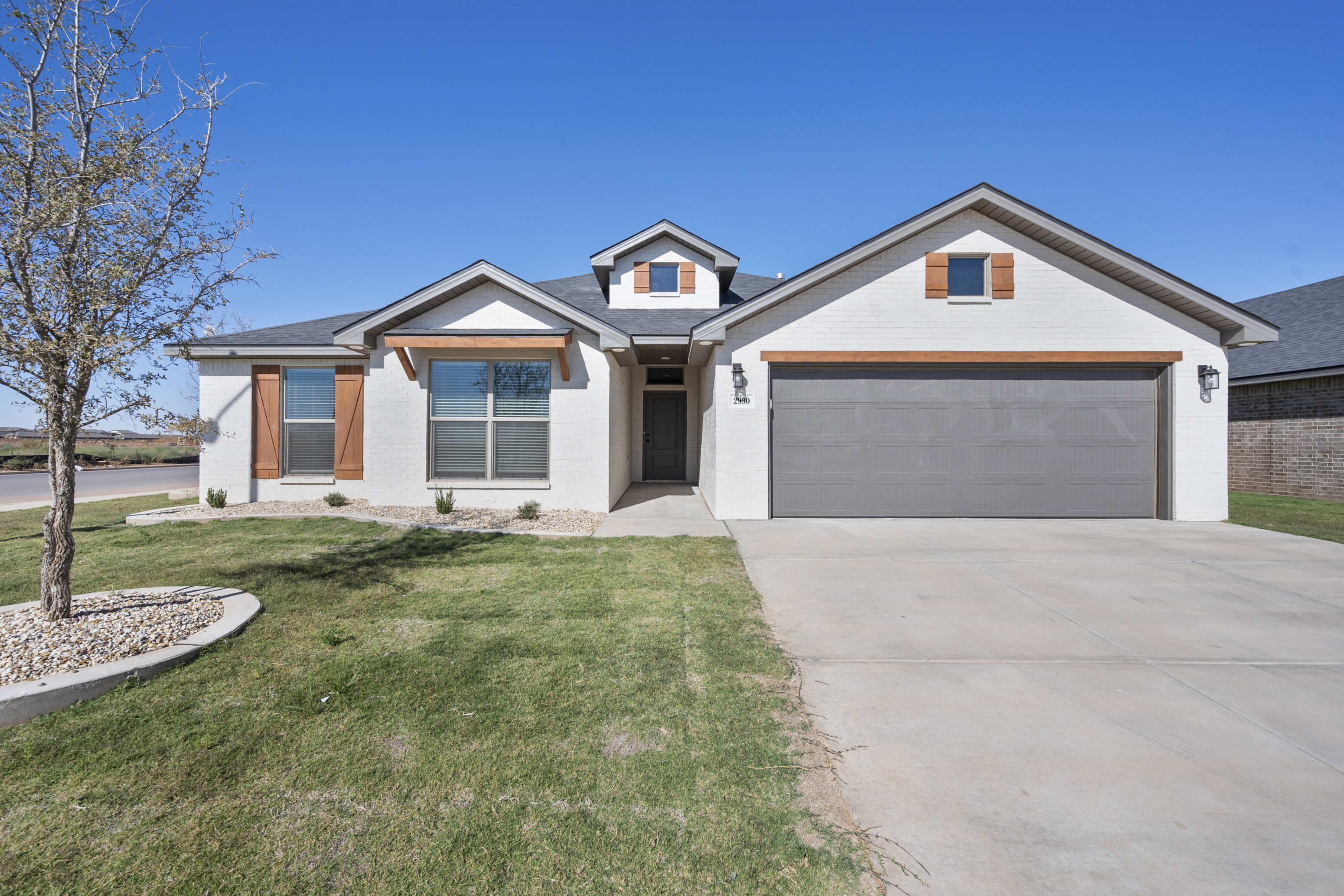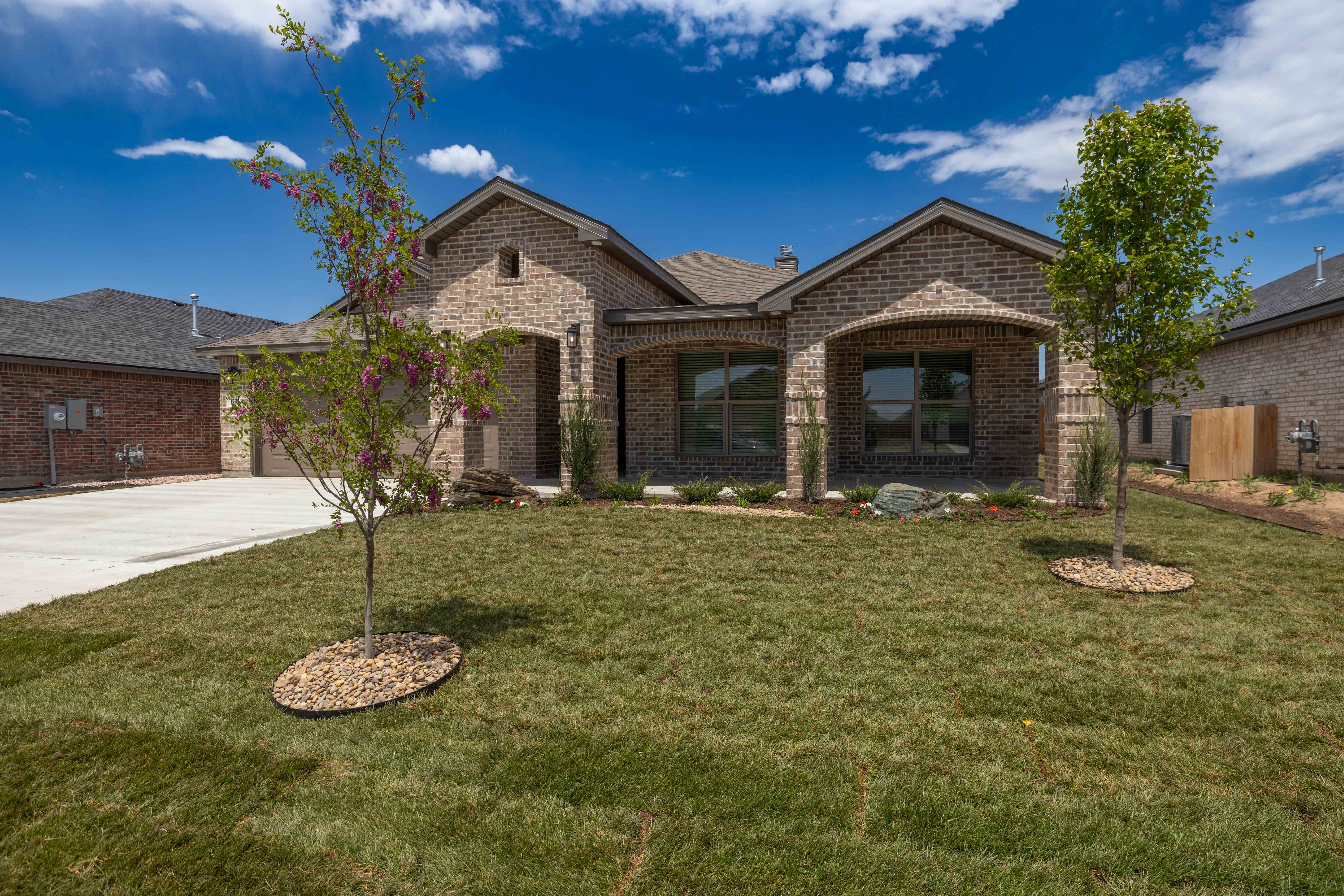Our latest model home in Lubbock is a 2,603 square-foot Tera floor plan. This home sits adjacent to our state-of-the-art new home center on 82nd Street and Milwaukee Avenue. The Tera model home has four bedrooms, three bathrooms, an isolated laundry area, and double closets in the master bedroom. We opened the doors to this model home in late October and are thrilled to share photos with you all!
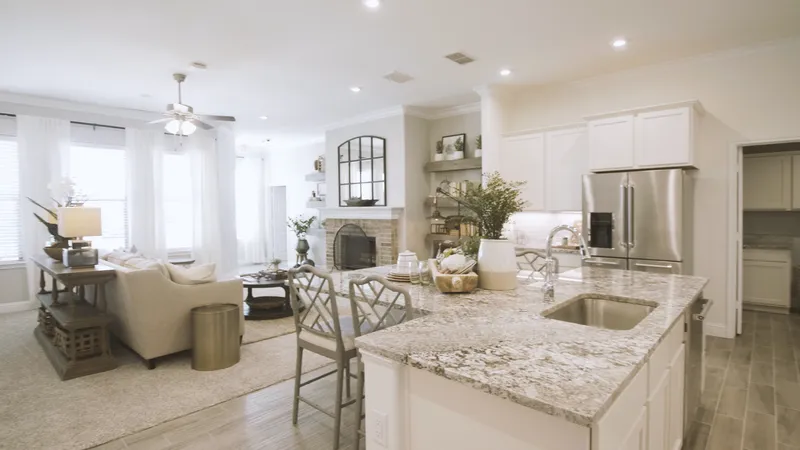
Kitchen
The Tera kitchen features a large table island in the kitchen.
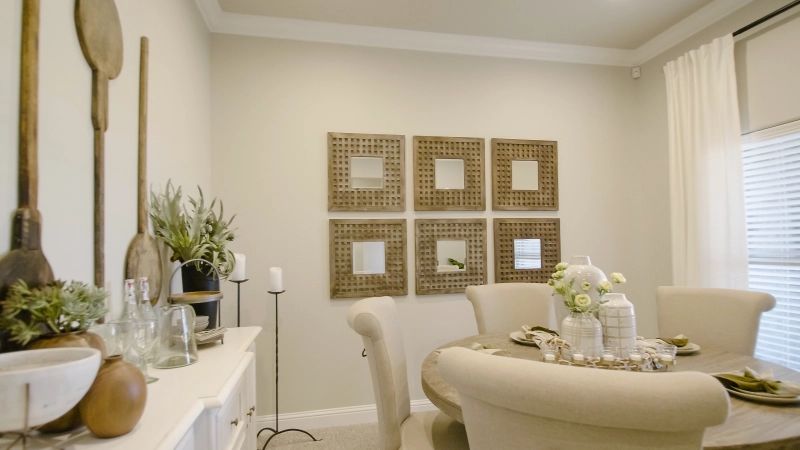
Dining Room
The formal dining room is perfect for hosting guests and holiday dinners.
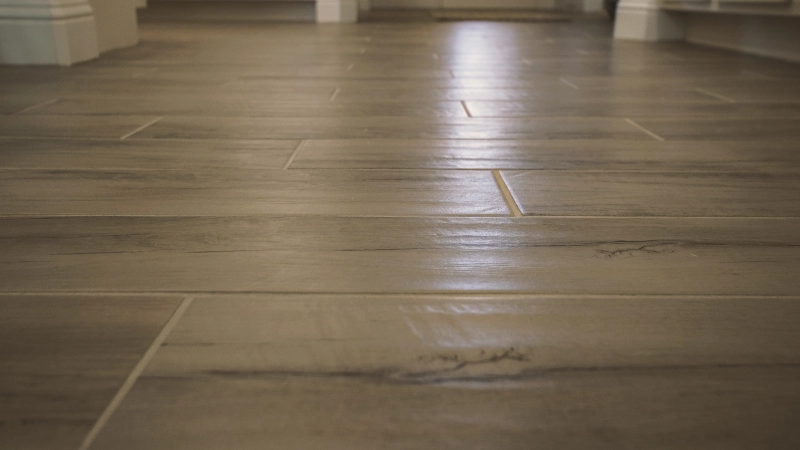
Flooring
Wood-look tile lends elegance to the home.
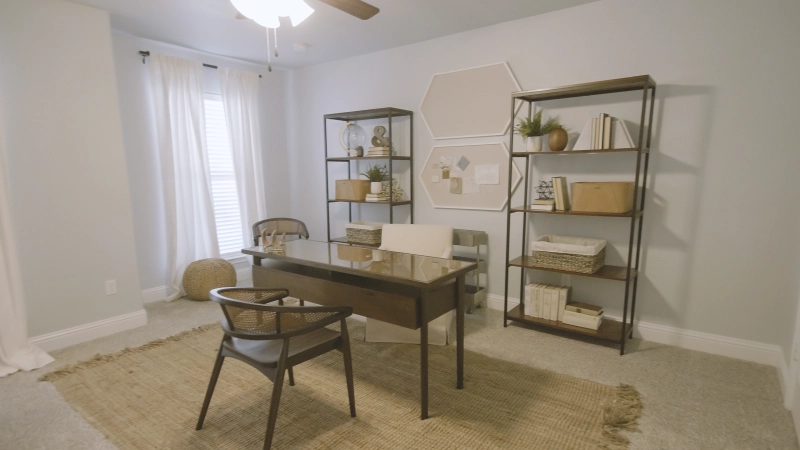
Bedrooms
Large bedrooms make for flexible spaces, such as an office.
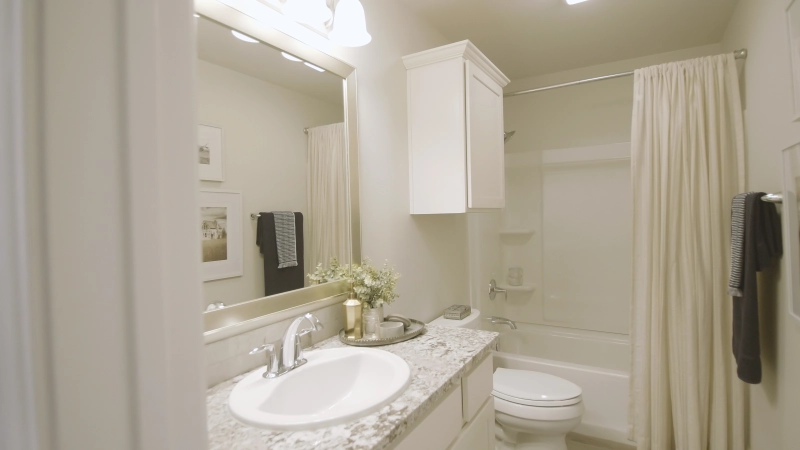
Bathrooms
One of three bathrooms in the Tera.
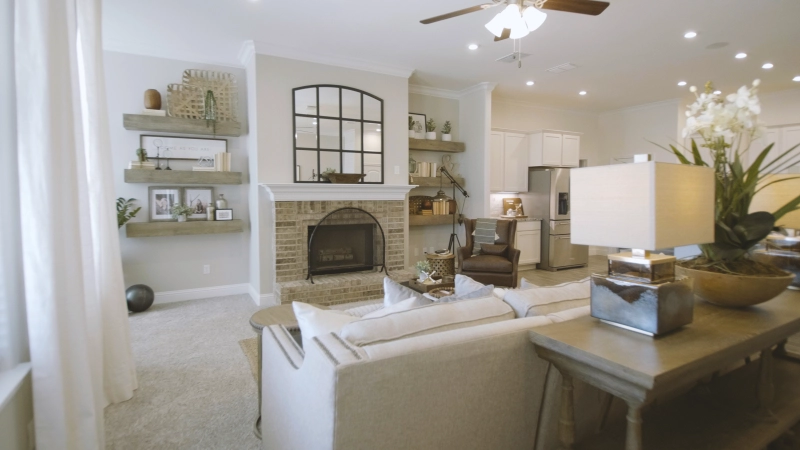
Open Floor Plan
An open plan that is great for families.
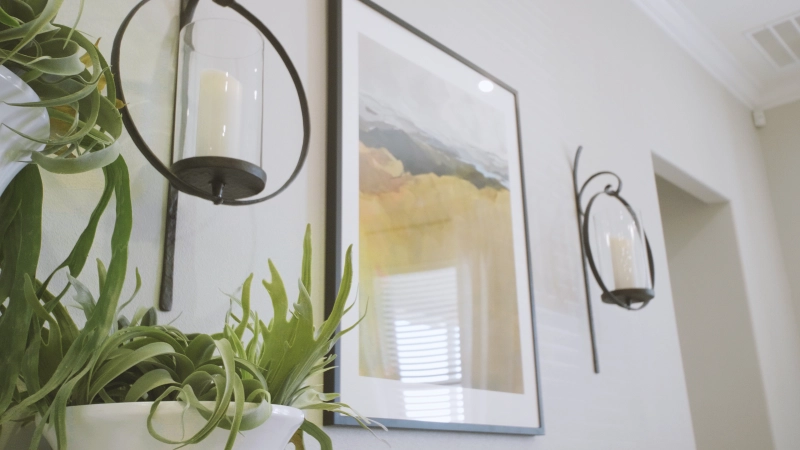
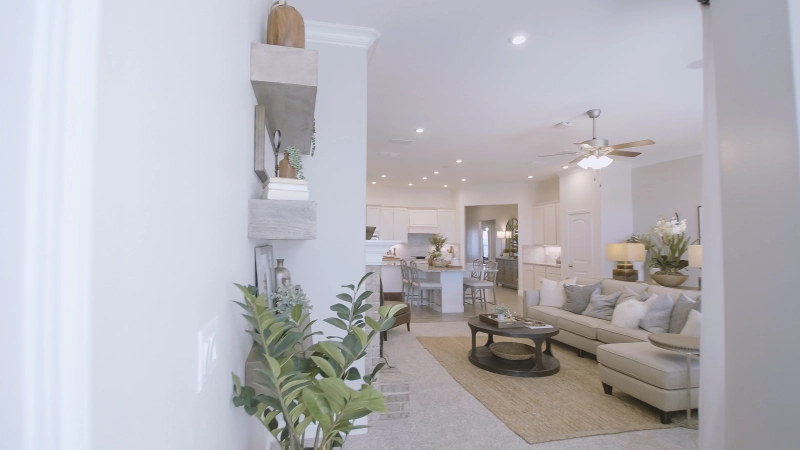
Decorations
Details and decor make the home feel cozy.
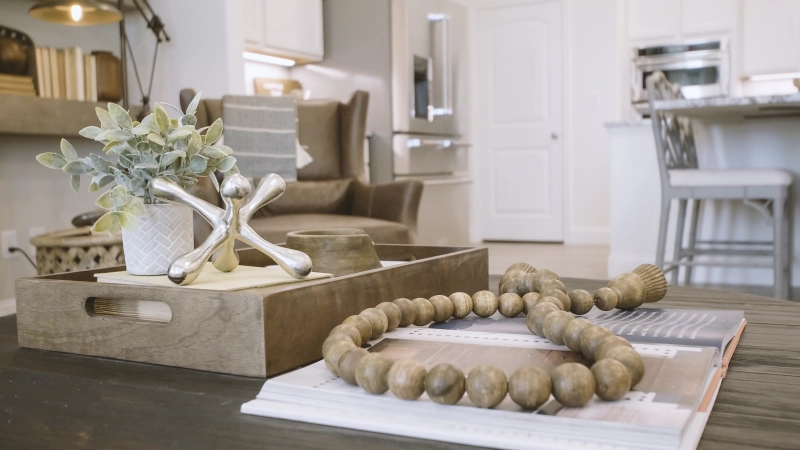
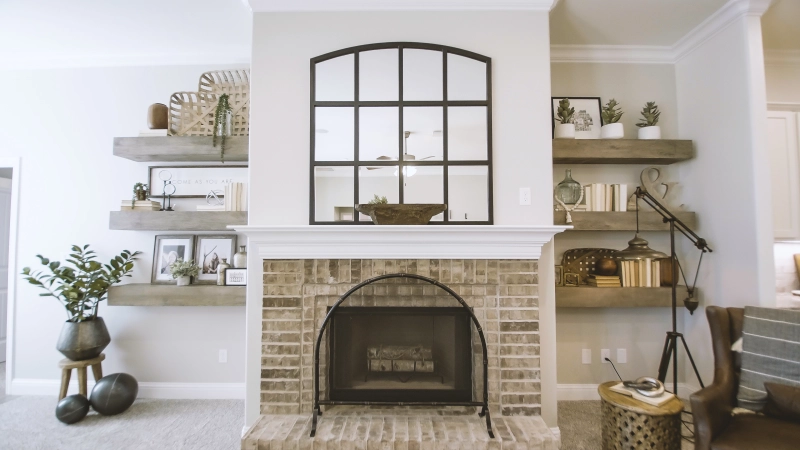
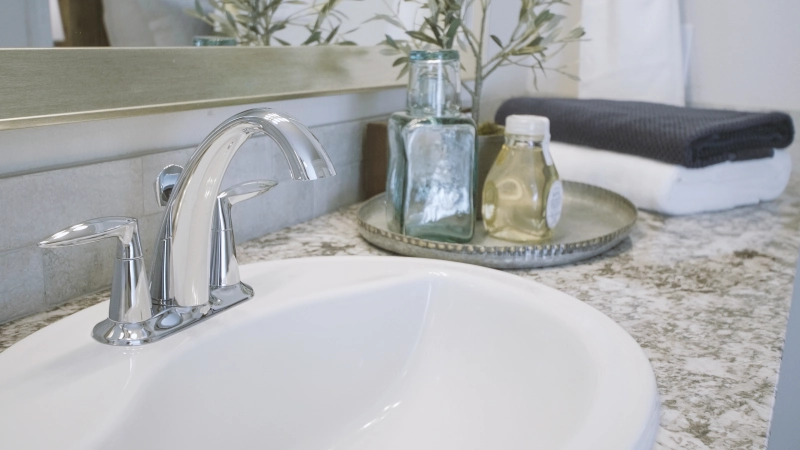
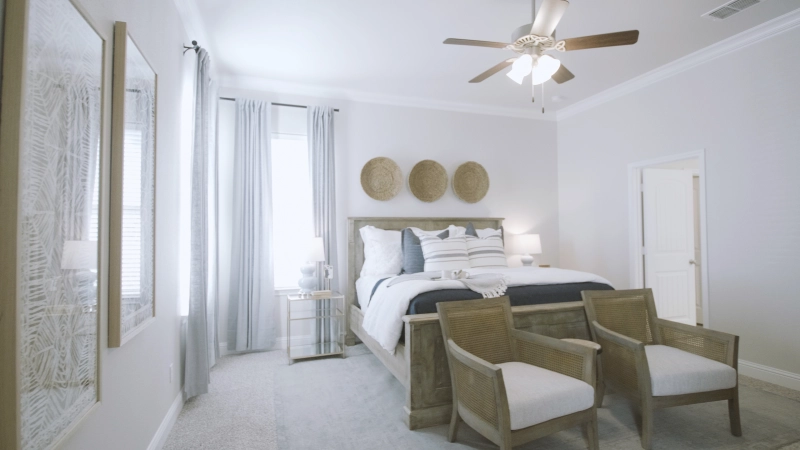
A spacious master suite includes double vanities and double closets in the bathroom.
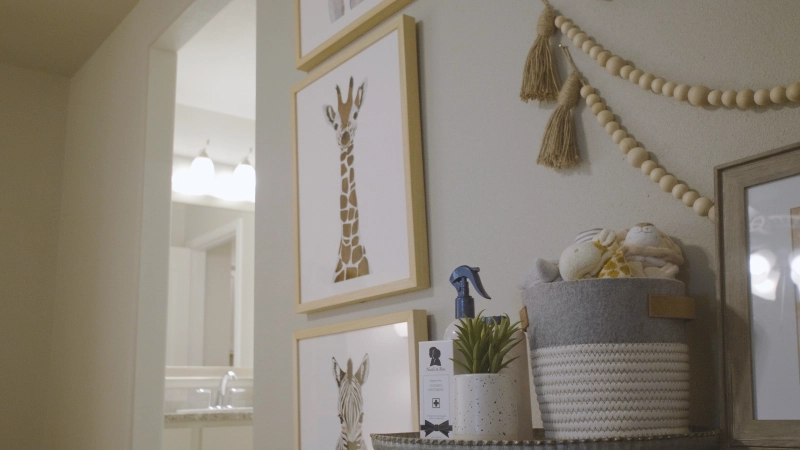
The jack-and-jill bathroom makes this plan perfect for kids.
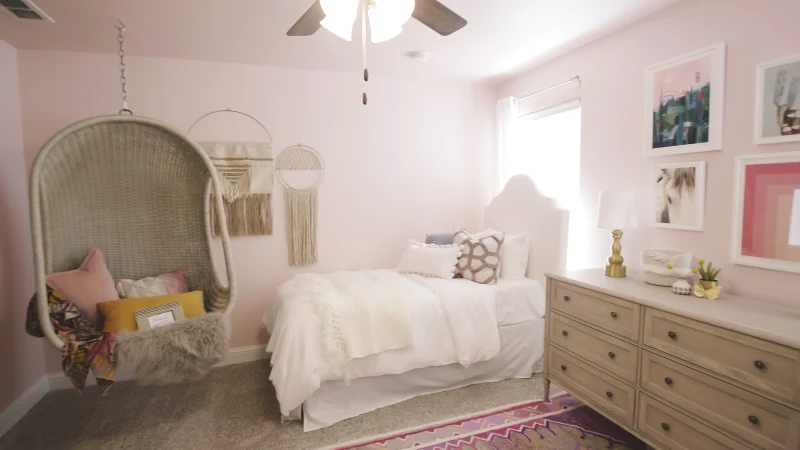
Stop by and see this home in person! It has tons of great details and decor. The Betenbough New Home Center and model home in Lubbock are open Tuesday – Saturday, 10 a.m. – 6 p.m. To schedule an appointment, visit us at betenbough.com.
