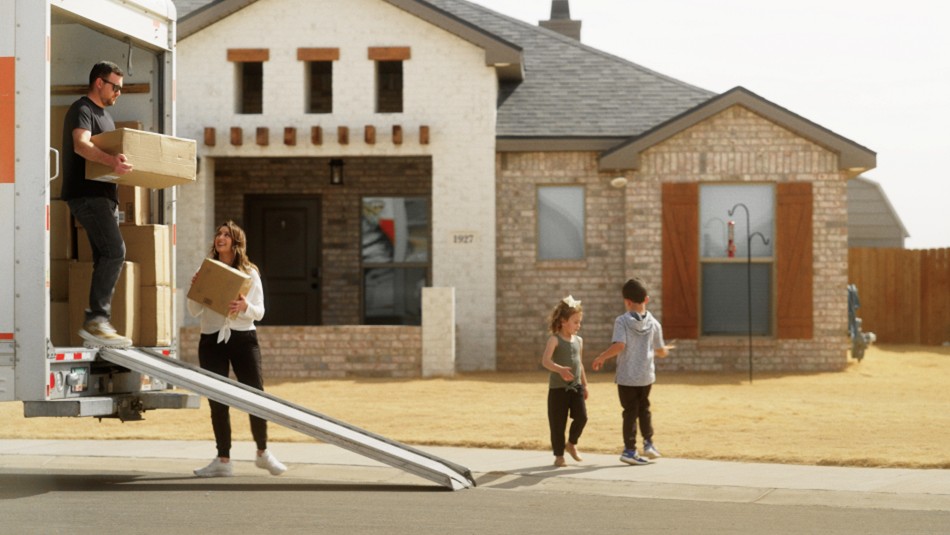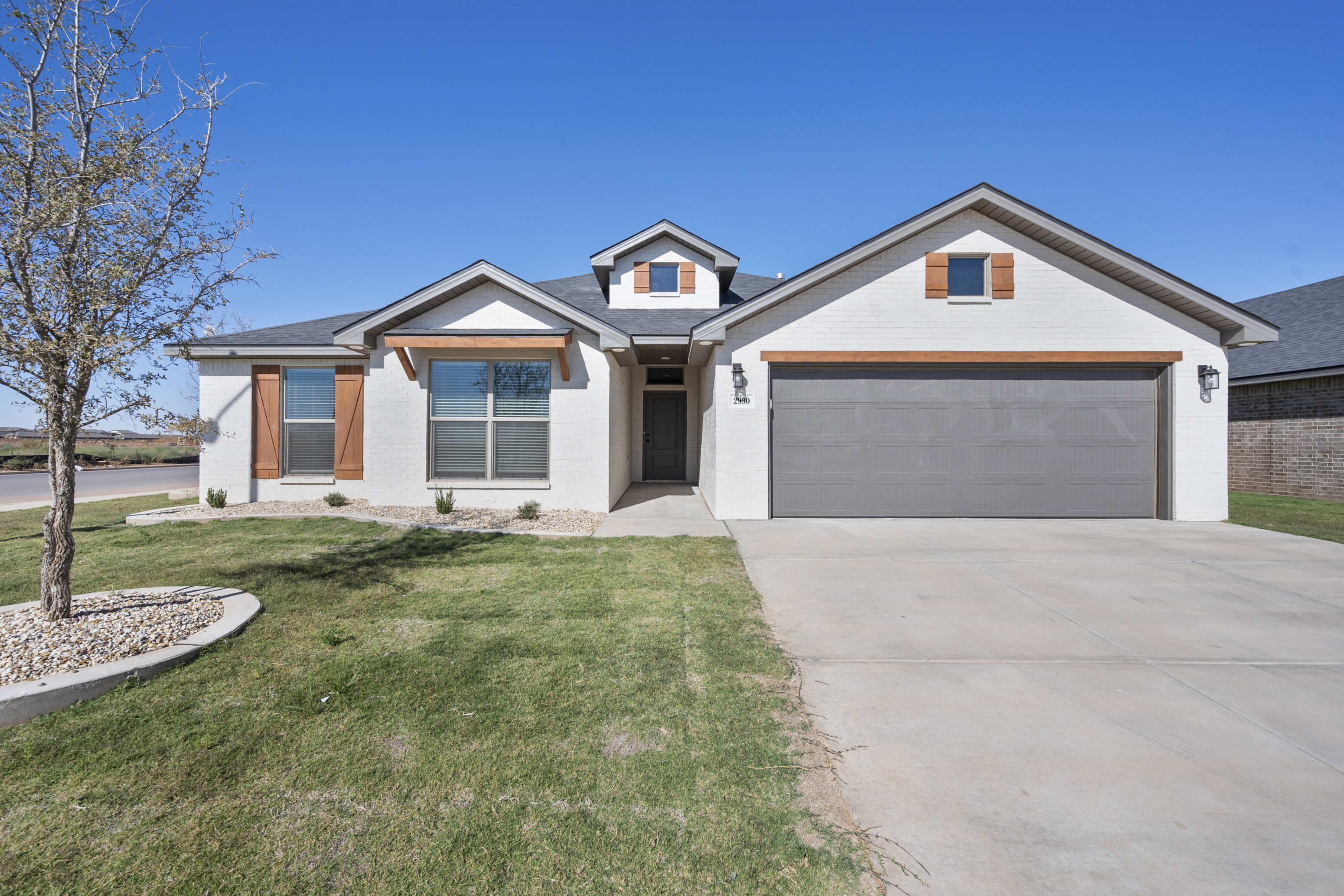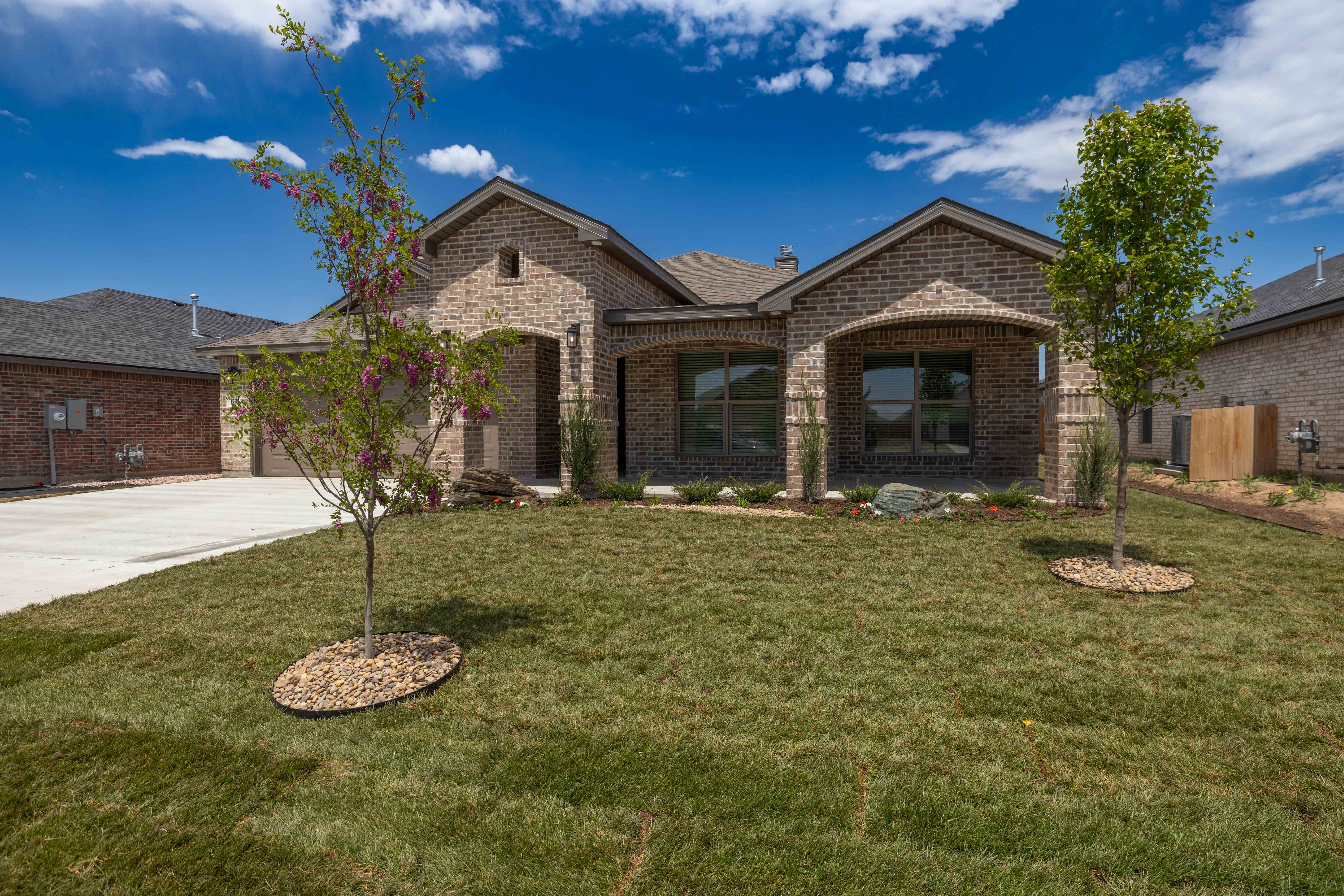We are so excited to share our next set of furniture arrangements with you. If you missed the first design set, you can go back and read it here.
Kitchen Peninsula
Below you’ll see a 1,950 square foot floor plan that features a beautiful kitchen with a peninsula. This floor plan also has a gorgeous entryway. A wide entry space allows you to showcase your favorite antique armoire or a large artwork piece for all your guests to see!
In the photo below, you’ll see that we have a three-seat sofa with accent chairs around a coffee table. By using multiple seating pieces, you will give yourself the flexibility to have whatever living room furniture arrangements you choose. Right outside the master bedroom entry, you have a corner nook that is the perfect spot for a small home office.
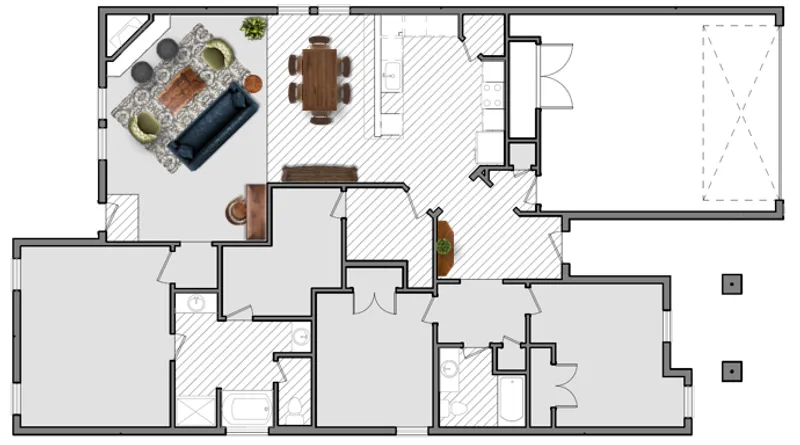
Furniture Arrangements: Kitchen Peninsula with Bar Stools
Another option features a large sectional with a sofa table – the perfect place for a small lamp and books. If you have a larger dining table, we suggest using a bench on one side or both so it can be tucked under the table to give extra room for counter stools.
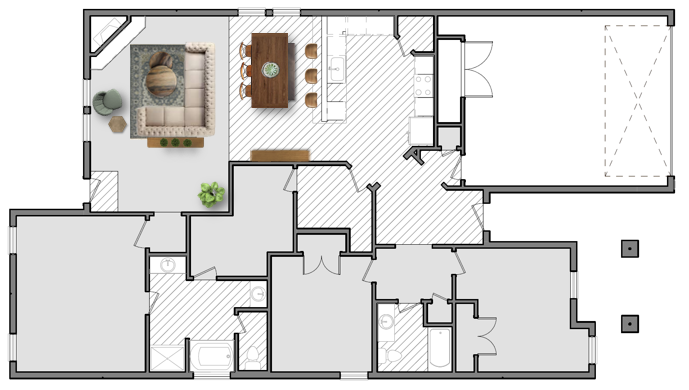
Kitchen Island with Bar Stools
Our next layout suggestion was designed with our 1,960 square foot floor plan in mind.
If you prefer for your fireplace not to be the focal point of your living room, the following furniture arrangements are for you! Adding a media cabinet or large armoire is the perfect fit for this large open wall. Facing your sofa and accent chair towards this wall will give you more opportunity to place artwork or a large mirror above the fireplace.
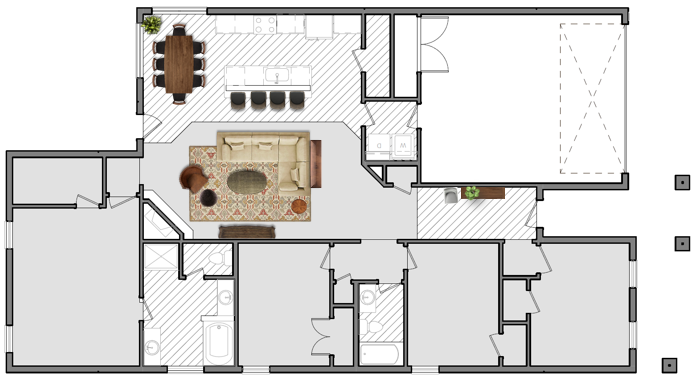
Furniture Arrangements: Corner Fireplace with Two Couches
Lastly, let’s check out a layout that’s flexible. Sofas and accent chairs offer homeowners mobility. This arrangement is perfect for those who enjoy the freedom of changing a focal point and rearranging furniture.
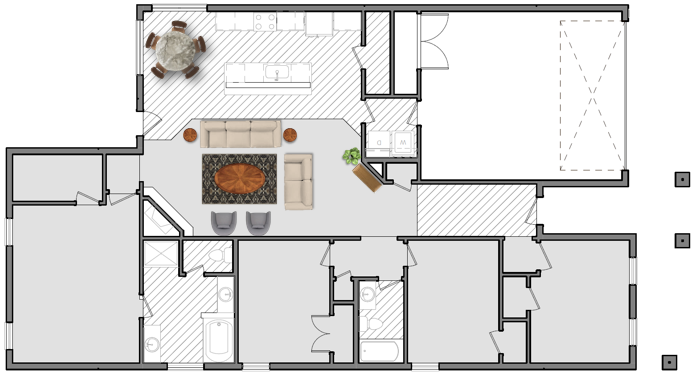
However you choose to arrange your home, we hope you’re able to create a space that’s restful for the entire family and one that you can call home!
Excited to arrange furniture in your own new home? Book a New Home Tour today!
