We keep thinking how our ladies (floor plans) each have their own unique personality on the Enneagram. In fact, we're obsessed about it.
The Enneagram is a personality test that is not necessarily new, but is certainly taking the world by storm.
Inspired by the nine personality types of the Enneagram, we gathered some of the features that are most important to our home buyers to help you decide which home is just your type!
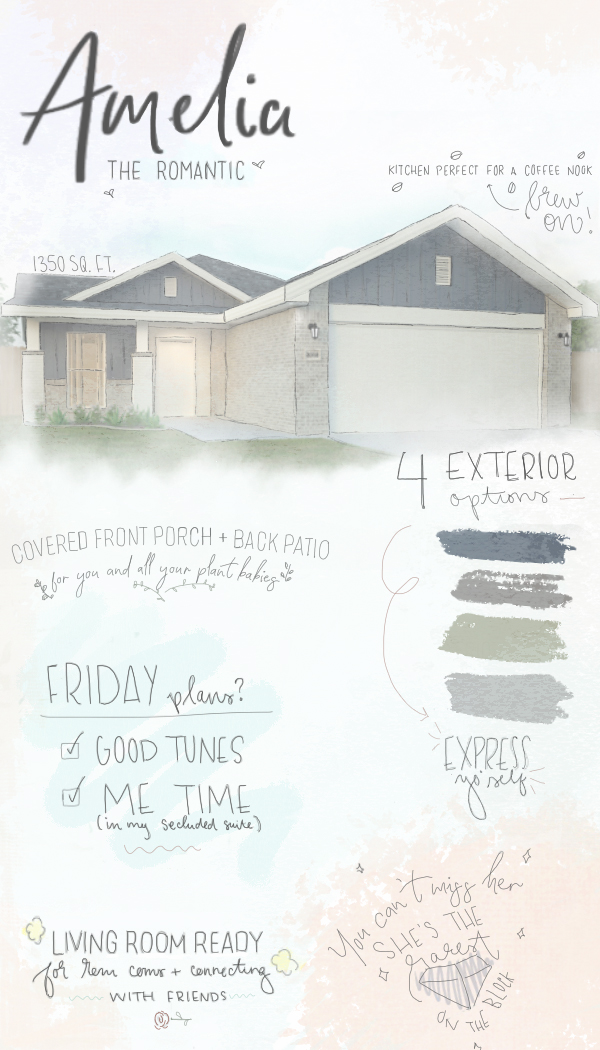
The Amelia | 1,350 sq ft | "The Romantic"
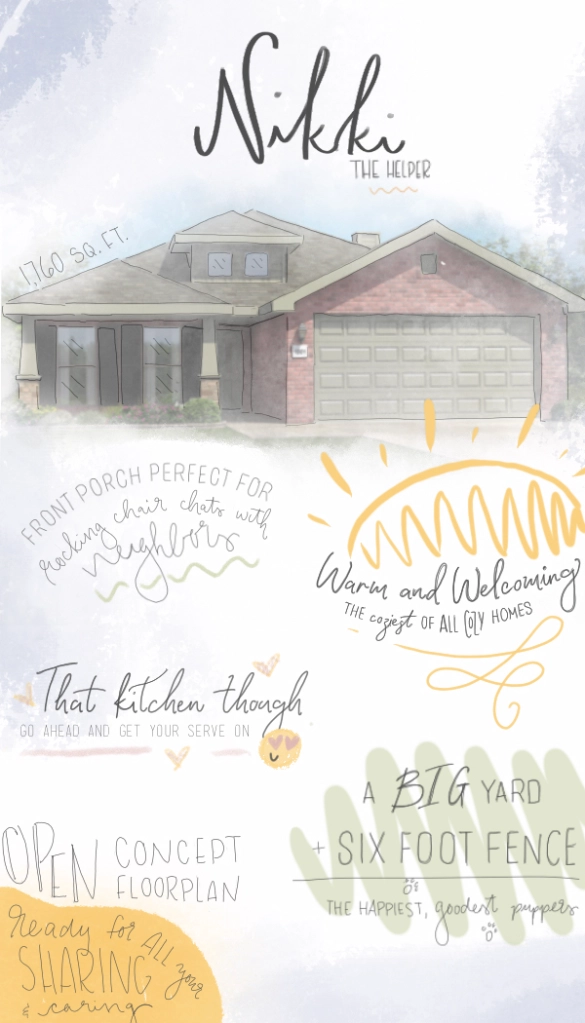
The Nikki | 1,760 sq ft | "The Helper"
Our 1,760 sq ft Nikki floor plan is "The Helper" according to the Enneagram. Her front porch is perfect for sitting and chatting with neighbors. She's warm, cozy, and welcoming! Host every event and serve all the guests in the luxurious kitchen. The open concept floor plan is perfect for parties and gatherings of all kinds. Plus, your pets will appreciate the big backyard and six foot fence!
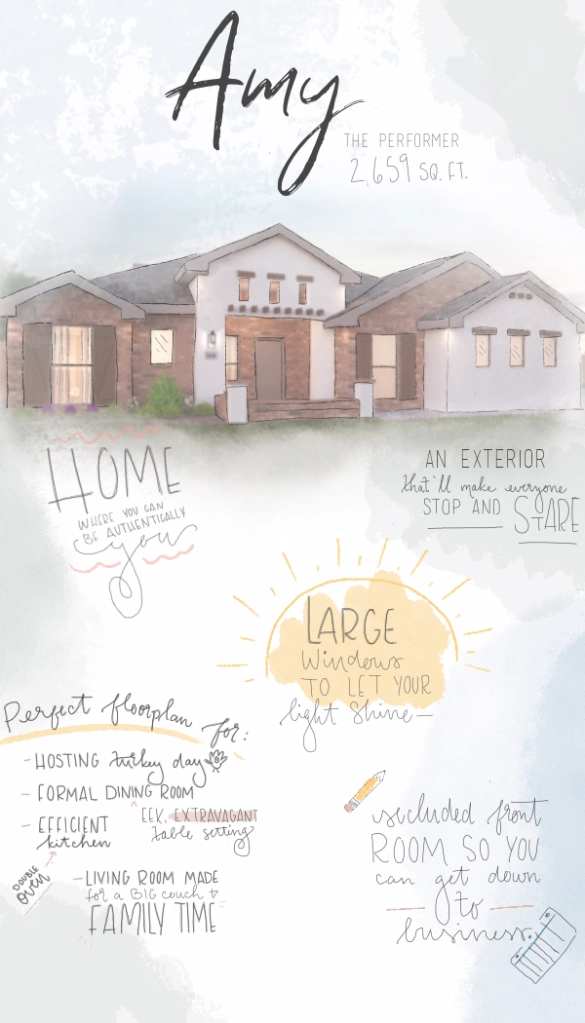
The Amy | 2,659 sq ft | "The Performer"
In true "Performer" style, the Amy's exterior will make everyone stop and stare. She's a 2,659 home with large windows to light up your whole space. This floor plan is a dream for hosting with a formal dining room, efficient kitchen, double oven, and large living room. Then, when you're ready to get down to business, seclude yourself in the versatile front room to get some work done.
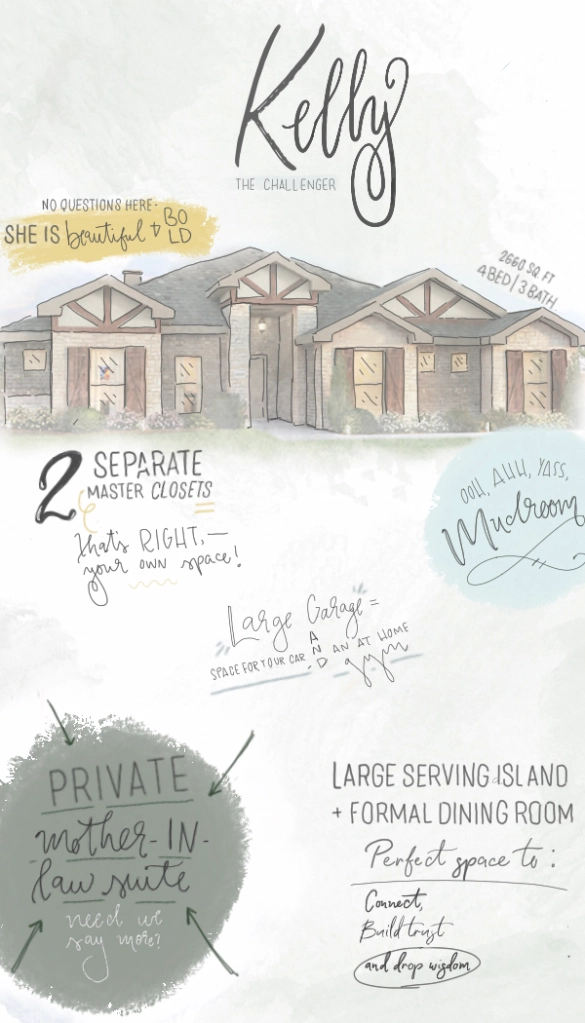
The Kelly | 2,660 sq ft | "The Challenger"
The beautiful, bold Kelly floor plan is a 4 bedroom, 3 bath, 2,660 sq ft dream home. Enjoy your OWN space with two master closets. The large garage gives you space for your car and a home gym! Keep nonsense where it belongs with a convenient mudroom. Use the large serving island and formal dining room to gather your audience and share your wisdom. This home even includes a private Mother-in-law suite!
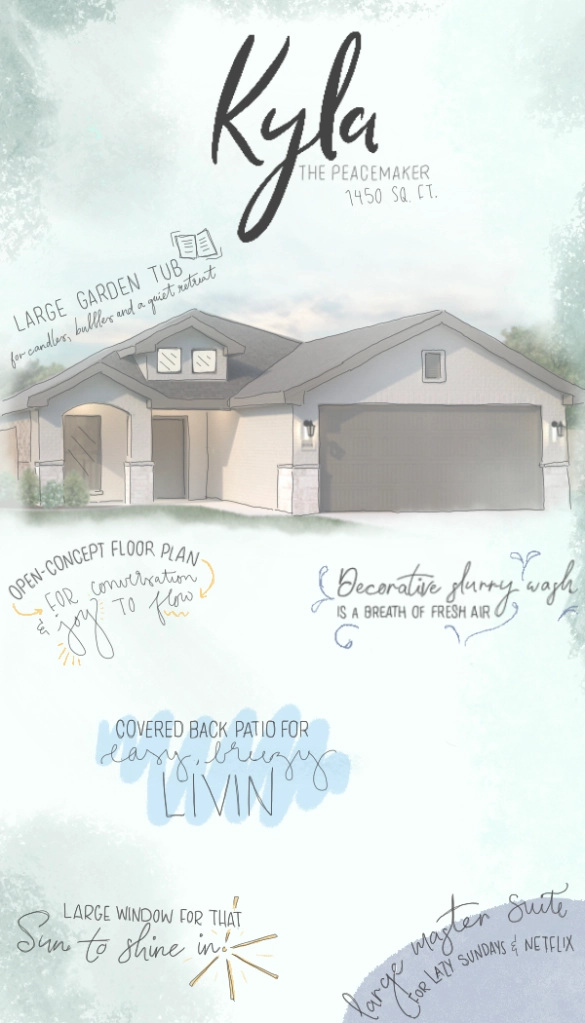
The Kyla | 1,450 sq ft | "The Peacemaker"
Our Kyla floor plan makes the perfect Enneagram "Peacemaker." She has 1,450 sq ft with all the best things. The large garden tub is perfect for candles, bubbles, and a quiet retreat. Her exterior decorative slurry wash is a breath of fresh air in the community. This home's open-concept floor plan invites conversation. Enjoy the sunshine through the large windows, or head to the covered back patio where the breeze is delightful. And don't forget the large master suite just perfect for relaxing on lazy days!
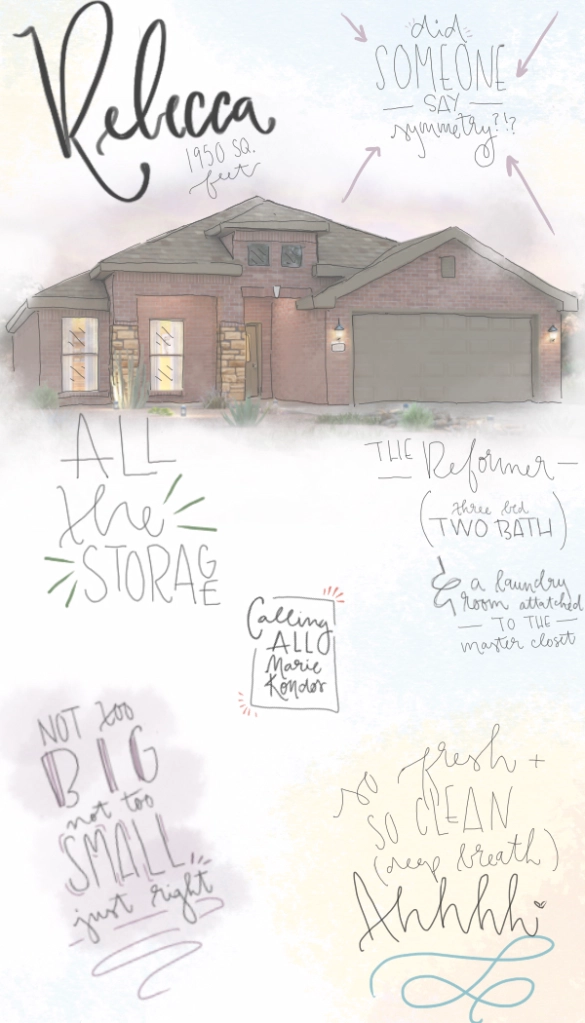
The Rebecca | 1,950 sq ft | "The Reformer"
The Enneagram's "Reformer" can relate to our 1,950 sq ft Rebecca floor plan. Even Marie Kondo could appreciate this home's storage and laundry room which is attached to the master closet. This home is not too big and not too small; it's so easy to keep clean and fresh!
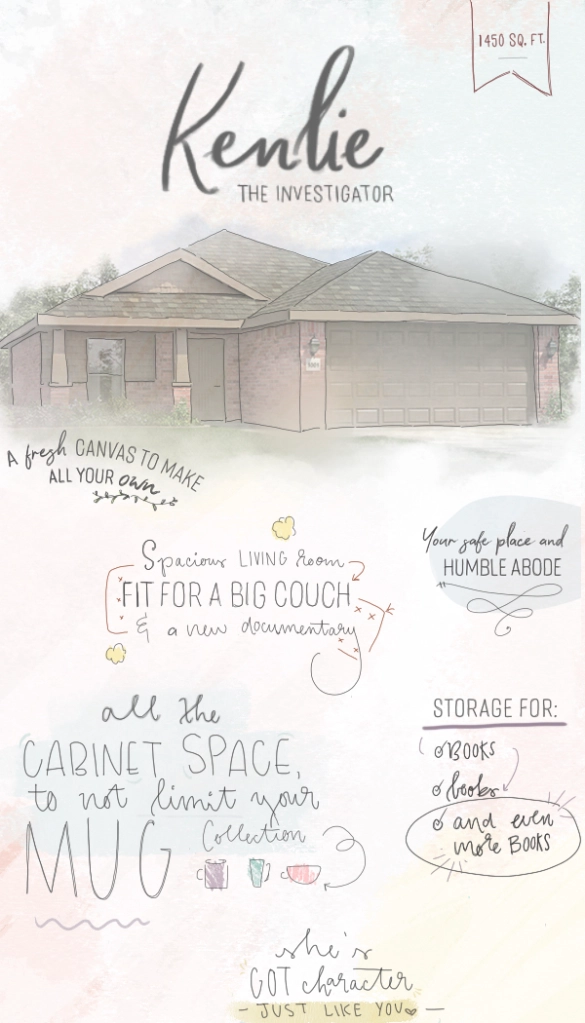
The Kenlie | 1,450 sq ft | "The Investigator"
Retreat from the world and find your safe place in the Kenlie. With 1,450 sq ft, she has plenty of storage for all your books. Need a break from reading? Watch your favorite documentary in the spacious living room. Use some of that cabinet space to organize your mug collection. Her character and fresh canvas make her the perfect place to call home.
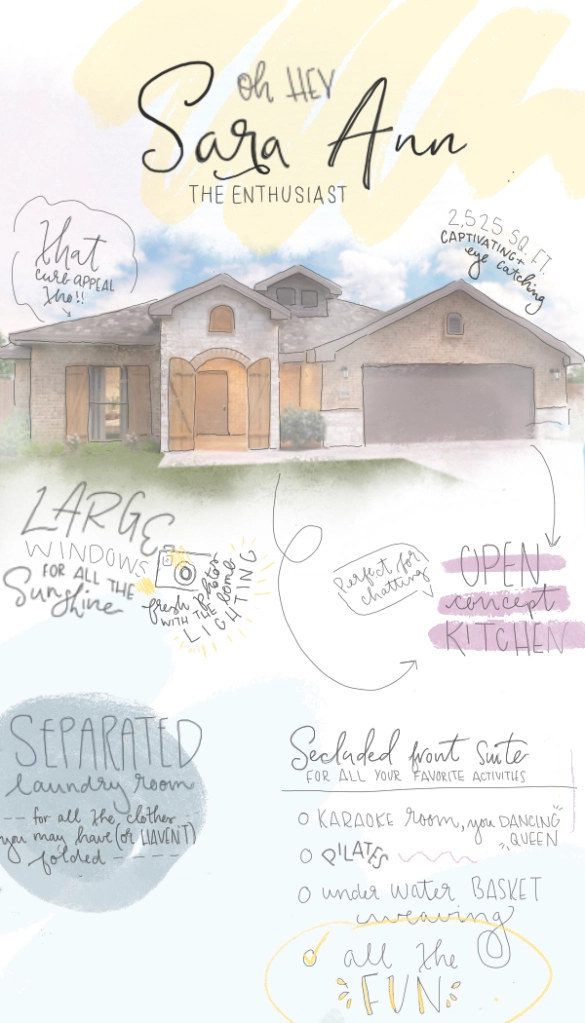
Sara Ann | 2,525 sq ft | "The Enthusiast"
Our Sara Ann floor plan has plenty for any "Enthusiast" in her 2,525 sq ft. She's captivating. She's eye-catching. And she just oozes curb appeal! Her large windows let in the sunshine and help you get the perfect photo. Chat with all your people in the open concept kitchen. The laundry room keeps your laundry tucked away--whether or not you get around to it right now. You'll love the secluded front suite for working out, singing, dancing, and doing all the things!
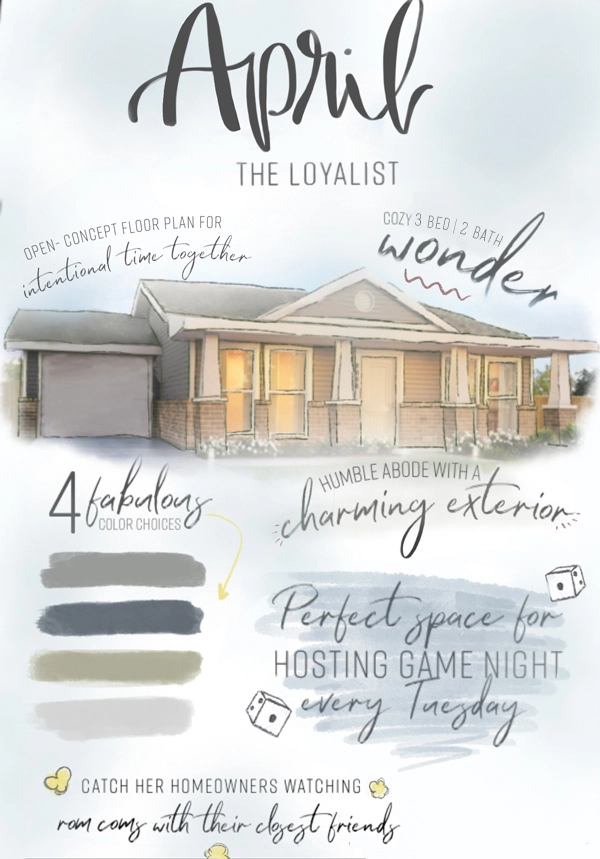
The April | 3 bedroom 2 bath | "The Loyalist"
Our cottage-style April floor plan is perfect for an Enneagram "Loyalist." She is cozy and charming. Her open-concept floor plan invites intentional time together. Catch everyone snuggled up and watching rom coms in the living room. This floor plan is also perfect for game nights! Choose from four fabulous exterior colors to make this the house you can't wait to come home to.
Don’t see your type? We have more than 30 floor plans to choose from and find a home to perfectly fit your unique style and personality! Explore our floor plans and schedule your VIP tour here.
Want to learn more about these ladies? Contact us!